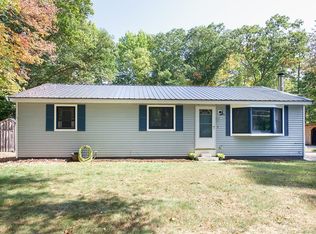Closed
Listed by:
Heather Kelly,
KW Coastal and Lakes & Mountains Realty 603-610-8500
Bought with: Realty One Group Next Level
$600,000
82 Folsom Road, Hopkinton, NH 03229
3beds
1,890sqft
Single Family Residence
Built in 1983
2.66 Acres Lot
$614,600 Zestimate®
$317/sqft
$3,121 Estimated rent
Home value
$614,600
$535,000 - $707,000
$3,121/mo
Zestimate® history
Loading...
Owner options
Explore your selling options
What's special
UNDER CONTRACT! OPEN HOUSE CANCELED! Welcome to this quintessential cape style home, set back off the road and beautifully sited on 2.66 acres. Open level landscape outlined with trees of privacy, you will be relaxed and at ease. Terrific storage for all the toys, bring your RV, boat and kayaks, plenty of on-site year round parking. Seller owned solar panels helps to offset electric expenses, $55 ave monthly bill! Stunning property, truly a pleasure to show. Once you step inside, you will feel right at home greeted with soaring ceilings, open to the spacious living room with charming wood beams for that cozy feel. Drenched in sunlight, the living spaces are open to the kitchen a focal point of the home for cooking and entertaining. Dining room overlooks the back yard and has a toasty pellet stove for those cold New Hampshire months. The first floor offers a generously sized primary bedroom with en-suite, currently set up as a family room. Two additional bedrooms, full sized bath and a built-in doggie space for Fido complete the upstairs! The basement is super clean, and has a bonus room to set up as a TV or game room. You will appreciate the beautiful breezeway off the two car garage. Full storage above garage comes in handy to store bikes, skis and more. This home has been meticulously maintained, turn key & ready for new home owners to enjoy. Convenient to Concord, Pat’s Peak, all the hiking & fun the White Mountains have to offer & easy highway access!
Zillow last checked: 8 hours ago
Listing updated: June 13, 2025 at 10:24am
Listed by:
Heather Kelly,
KW Coastal and Lakes & Mountains Realty 603-610-8500
Bought with:
Jay Sterin
Realty One Group Next Level
Source: PrimeMLS,MLS#: 5038426
Facts & features
Interior
Bedrooms & bathrooms
- Bedrooms: 3
- Bathrooms: 3
- Full bathrooms: 1
- 3/4 bathrooms: 1
- 1/2 bathrooms: 1
Heating
- Oil, Pellet Stove, Forced Air
Cooling
- Wall Unit(s)
Appliances
- Included: Dishwasher, Microwave, Electric Range, Refrigerator, Wine Cooler, Water Heater
- Laundry: Laundry Hook-ups, In Basement
Features
- Central Vacuum, Ceiling Fan(s), Dining Area, Kitchen Island, Kitchen/Dining, Primary BR w/ BA, Natural Light
- Flooring: Carpet, Laminate, Tile
- Windows: Storm Window(s)
- Basement: Bulkhead,Concrete,Concrete Floor,Full,Partially Finished,Interior Stairs,Storage Space,Basement Stairs,Interior Entry
- Attic: Attic with Hatch/Skuttle,Pull Down Stairs
Interior area
- Total structure area: 1,890
- Total interior livable area: 1,890 sqft
- Finished area above ground: 1,890
- Finished area below ground: 0
Property
Parking
- Total spaces: 21
- Parking features: Gravel, Heated Garage, Driveway, Garage, On Site, Parking Spaces 21+, RV Access/Parking, Attached, Carport, Detached
- Garage spaces: 2
- Has carport: Yes
- Has uncovered spaces: Yes
Accessibility
- Accessibility features: 1st Floor 3/4 Bathroom, 1st Floor Bedroom, 1st Floor Hrd Surfce Flr, Bathroom w/Step-in Shower, Bathroom w/Tub, Low Pile Carpet, Paved Parking
Features
- Levels: One and One Half
- Stories: 1
- Patio & porch: Patio, Covered Porch
- Exterior features: Garden
Lot
- Size: 2.66 Acres
- Features: Country Setting, Level, Open Lot, Wooded, Near Paths, Near Skiing, Rural
Details
- Additional structures: Outbuilding
- Zoning description: 04 - R-4
Construction
Type & style
- Home type: SingleFamily
- Architectural style: Cape
- Property subtype: Single Family Residence
Materials
- Shake Siding, Wood Siding
- Foundation: Poured Concrete
- Roof: Asphalt Shingle
Condition
- New construction: Yes
- Year built: 1983
Utilities & green energy
- Electric: 200+ Amp Service, Circuit Breakers
- Sewer: 1000 Gallon, Private Sewer, Septic Design Available, Septic Tank
- Utilities for property: Phone, Cable
Community & neighborhood
Security
- Security features: Smoke Detector(s)
Location
- Region: Hopkinton
Other
Other facts
- Road surface type: Gravel
Price history
| Date | Event | Price |
|---|---|---|
| 6/13/2025 | Sold | $600,000-2.4%$317/sqft |
Source: | ||
| 5/12/2025 | Price change | $615,000-1.6%$325/sqft |
Source: | ||
| 4/29/2025 | Listed for sale | $625,000$331/sqft |
Source: | ||
Public tax history
Tax history is unavailable.
Neighborhood: 03229
Nearby schools
GreatSchools rating
- 9/10Maple Street Elementary SchoolGrades: 4-6Distance: 2 mi
- 6/10Hopkinton Middle SchoolGrades: 7-8Distance: 1.6 mi
- 10/10Hopkinton High SchoolGrades: 9-12Distance: 1.6 mi
Get pre-qualified for a loan
At Zillow Home Loans, we can pre-qualify you in as little as 5 minutes with no impact to your credit score.An equal housing lender. NMLS #10287.
