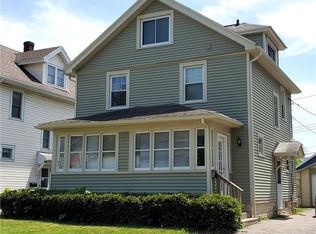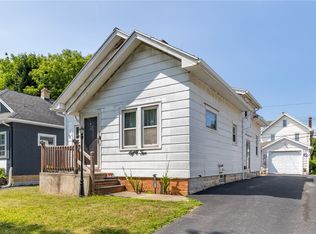Closed
$201,000
82 Florida Ave, Rochester, NY 14616
4beds
1,308sqft
Single Family Residence
Built in 1927
6,298.78 Square Feet Lot
$233,200 Zestimate®
$154/sqft
$2,407 Estimated rent
Home value
$233,200
$217,000 - $250,000
$2,407/mo
Zestimate® history
Loading...
Owner options
Explore your selling options
What's special
4 Bedroom colonial Completely refreshed from Basement to Attic. Fully enclosed front porch to foyer entrance. Fresh paint in most rooms. New laminate flooring on 1st floor. Light & bright living room with fireplace open to spacious Dining room. Eat in kitchen with ample oak cabinetry, built in dishwasher & disposal , refrigerator & stove& laundry shoot! New stairway & 2nd floor foyer carpeting. Good size bedrooms with closets. Two car garage has new-complete tear off roof and one new overhead door. Finished basement with new carpeting & paint, laundry room, workshop & "rustic" half bath. Delayed showings until March 5th at 9am. Delayed negotiations begin on Monday, March 10th at 5pm.
Zillow last checked: 8 hours ago
Listing updated: April 21, 2025 at 04:57am
Listed by:
Karen A. Hilbert 585-259-7532,
Keller Williams Realty Greater Rochester
Bought with:
Melissa Belpanno, 10401301000
Keller Williams Realty Greater Rochester
Source: NYSAMLSs,MLS#: R1591198 Originating MLS: Rochester
Originating MLS: Rochester
Facts & features
Interior
Bedrooms & bathrooms
- Bedrooms: 4
- Bathrooms: 2
- Full bathrooms: 1
- 1/2 bathrooms: 1
Bedroom 1
- Level: Second
Bedroom 1
- Level: Second
Bedroom 2
- Level: Second
Bedroom 2
- Level: Second
Bedroom 3
- Level: Second
Bedroom 3
- Level: Second
Bedroom 4
- Level: Second
Bedroom 4
- Level: Second
Dining room
- Level: First
Dining room
- Level: First
Kitchen
- Level: First
Kitchen
- Level: First
Living room
- Level: First
Living room
- Level: First
Heating
- Gas, Forced Air
Cooling
- Central Air
Appliances
- Included: Dryer, Dishwasher, Exhaust Fan, Free-Standing Range, Disposal, Gas Water Heater, Microwave, Oven, Refrigerator, Range Hood, Washer
- Laundry: In Basement
Features
- Ceiling Fan(s), Separate/Formal Dining Room, Entrance Foyer, Eat-in Kitchen, Separate/Formal Living Room, Pantry, Storage, Workshop
- Flooring: Carpet, Laminate, Varies
- Windows: Thermal Windows
- Basement: Finished
- Number of fireplaces: 1
Interior area
- Total structure area: 1,308
- Total interior livable area: 1,308 sqft
Property
Parking
- Total spaces: 2
- Parking features: Detached, Garage
- Garage spaces: 2
Features
- Levels: Two
- Stories: 2
- Exterior features: Blacktop Driveway, Fence
- Fencing: Partial
Lot
- Size: 6,298 sqft
- Dimensions: 60 x 105
- Features: Near Public Transit, Rectangular, Rectangular Lot, Residential Lot
Details
- Parcel number: 2628000753400006001000
- Special conditions: Estate
Construction
Type & style
- Home type: SingleFamily
- Architectural style: Colonial
- Property subtype: Single Family Residence
Materials
- Aluminum Siding, Vinyl Siding, Copper Plumbing
- Foundation: Block
- Roof: Asphalt
Condition
- Resale
- Year built: 1927
Utilities & green energy
- Electric: Circuit Breakers
- Sewer: Connected
- Water: Connected, Public
- Utilities for property: Cable Available, Sewer Connected, Water Connected
Community & neighborhood
Location
- Region: Rochester
- Subdivision: Oak Openings Pt 01
Other
Other facts
- Listing terms: Conventional,FHA,VA Loan
Price history
| Date | Event | Price |
|---|---|---|
| 4/14/2025 | Sold | $201,000+29.7%$154/sqft |
Source: | ||
| 3/11/2025 | Pending sale | $155,000$119/sqft |
Source: | ||
| 3/4/2025 | Listed for sale | $155,000+112.3%$119/sqft |
Source: | ||
| 10/19/1998 | Sold | $73,000$56/sqft |
Source: Public Record Report a problem | ||
Public tax history
| Year | Property taxes | Tax assessment |
|---|---|---|
| 2024 | -- | $93,600 |
| 2023 | -- | $93,600 +5.2% |
| 2022 | -- | $89,000 |
Find assessor info on the county website
Neighborhood: 14616
Nearby schools
GreatSchools rating
- 5/10Longridge SchoolGrades: K-5Distance: 1 mi
- 4/10Odyssey AcademyGrades: 6-12Distance: 1.3 mi
Schools provided by the listing agent
- District: Greece
Source: NYSAMLSs. This data may not be complete. We recommend contacting the local school district to confirm school assignments for this home.

