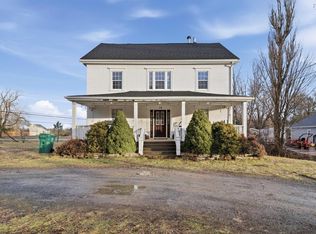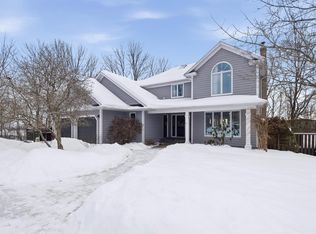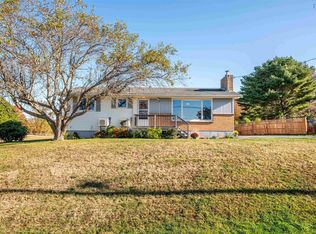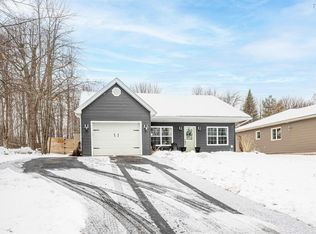Newly construction modern contemporary home in Falmouth is roof tight and ready for the new owner to take it from here! Insulated concrete slab prepared with in-floor heating, finished concrete floors to radiate the warmth and increase energy efficiency, standing seam metal roof, paved drive-way, concrete entries front and back, level lot, municipal services and great location! Interior framing has foyer with closet, two bedrooms with bathroom between and open concept kitchen/dining/living on the main floor. Upstairs loft area designed for master bedroom, ensuite, and walk-in closet with laundry but remains an open space so owner can plan themselves! Put all your HGTV dreams to work finishing the beauty! Pricing available to finish insulation, drywall, electrical and piumbing -not included in list price.
This property is off market, which means it's not currently listed for sale or rent on Zillow. This may be different from what's available on other websites or public sources.



