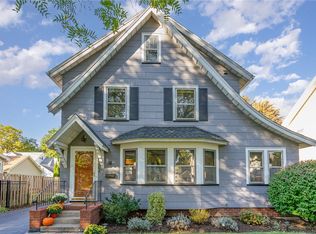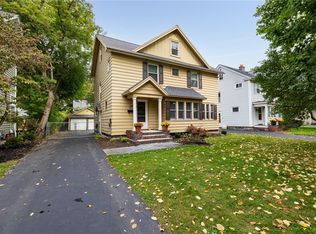Rochester's hottest neighborhood! Over $70,000 in upgrades and improvements since purchase in November 2018! Single car garage was expanded to include massive carport, gorgeous tan vinyl privacy fence was installed, French doors with blinds in the glass were installed off the back of the home leading to a huge new patio, unbelievable landscaping has been done with beautiful cobblestone and boulders having been brought in, all three levels of original hardwood floors were sanded down and completely restored, the whole interior was professionally repainted, vinyl flooring was removed from family room and top of the line plush carpet and pad was professionally installed, all lights and fans were replaced with top quality fixtures, third floor attic was completely renovated with new LED lighting, electric and top quality Mitsubishi Hyperheat mini split ductless heating and cooling and is currently being used as a huge master bedroom with dressing area (not included in square footage), the basement is heated and cooled and has been partially finished with an office and playroom / game room (not included in square footage. Basement lighting and outlets have also been upgraded. Top of line new washer and dryer. Far too many improvements since purchase to even remember. We seem to continually upgrade the home because we love it so much. Beautiful updated home in highly desirable Browncroft neighborhood. Classic elegance meets modern convenience with original gumwood trim, crown molding & hardwood floors. Completely renovated kitchen w/ granite countertops, hickory hardwood flooring, maple cabinets. All stainless appliances included. Recessed LED lighting in many rooms. 1.5 updated baths with tile floors & tile shower, New central air/heat, Newer driveway w/ additional parking, full roof 2012, paver patio and front walkway. Renovated second family room with gas fireplace, river rock and wood surround, crown molding, & valence lighting. Quiet neighborhood street & walking distance to all neighborhood amenities.
This property is off market, which means it's not currently listed for sale or rent on Zillow. This may be different from what's available on other websites or public sources.

