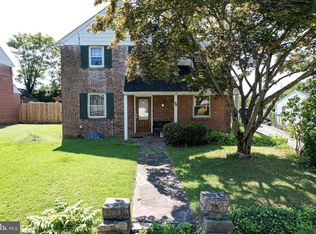Sold for $363,000
$363,000
82 Egypt Rd, Norristown, PA 19403
3beds
1,780sqft
Single Family Residence
Built in 1970
0.37 Acres Lot
$470,800 Zestimate®
$204/sqft
$2,662 Estimated rent
Home value
$470,800
$443,000 - $504,000
$2,662/mo
Zestimate® history
Loading...
Owner options
Explore your selling options
What's special
Come see this great opportunity to own a three bedroom, one and a half bath ranch home on a beautiful lot in West Norriton Township. The Japanese maple tree and pretty garden beds welcome you to this great Ranch home. Enter into the bright and open living room with large window and enjoy the open floorplan leading into the dining room and kitchen. There are hardwood floors under the carpet in the living room and dining room. The large eat-in kitchen is ready for you to customize. The dining room has double pane efficient sliding doors that access the back covered patio and beautiful large flat back yard. The primary bedroom has an en-suite powder room with large closet that could easily be the space you need to add a shower. The other two bedrooms share the hall bath with tub/shower combo. The large basement adds a great deal of usable square footage to the house and features a workroom, laundry room, storage room and finish-able living space complete with vintage refrigerator in great condition. This space will make a great family room, media room, gym or even a cool office. The attached Garage with pull-down attic gives you even more options for storage and/or parking. The large driveway adds additional space for 4 or more cars to park off the road. Enjoy peace of mind with this home’s brand New roof and gutters with gutter guard and updated electric panel. Make your appointment today!
Zillow last checked: 8 hours ago
Listing updated: July 13, 2023 at 05:01pm
Listed by:
Jill Barbera 610-283-2044,
EXP Realty, LLC,
Co-Listing Agent: Lauren Magee Mcdonald 484-319-7999,
EXP Realty, LLC
Bought with:
Jill Barbera, RS303989
EXP Realty, LLC
Kelly Valentine, RS340492
EXP Realty, LLC
Source: Bright MLS,MLS#: PAMC2073674
Facts & features
Interior
Bedrooms & bathrooms
- Bedrooms: 3
- Bathrooms: 2
- Full bathrooms: 1
- 1/2 bathrooms: 1
- Main level bathrooms: 2
- Main level bedrooms: 3
Basement
- Area: 600
Heating
- Baseboard, Electric
Cooling
- Central Air, Electric
Appliances
- Included: Electric Water Heater
Features
- Basement: Full
- Has fireplace: No
Interior area
- Total structure area: 1,780
- Total interior livable area: 1,780 sqft
- Finished area above ground: 1,180
- Finished area below ground: 600
Property
Parking
- Total spaces: 5
- Parking features: Garage Faces Front, Attached, Driveway
- Attached garage spaces: 1
- Uncovered spaces: 4
Accessibility
- Accessibility features: None
Features
- Levels: One
- Stories: 1
- Pool features: None
Lot
- Size: 0.37 Acres
- Dimensions: 91.00 x 0.00
Details
- Additional structures: Above Grade, Below Grade
- Parcel number: 630002089107
- Zoning: 19403
- Special conditions: Standard
Construction
Type & style
- Home type: SingleFamily
- Architectural style: Ranch/Rambler
- Property subtype: Single Family Residence
Materials
- Aluminum Siding
- Foundation: Concrete Perimeter
Condition
- New construction: No
- Year built: 1970
Utilities & green energy
- Sewer: Public Sewer
- Water: Public
Community & neighborhood
Location
- Region: Norristown
- Subdivision: Westover Woods
- Municipality: WEST NORRITON TWP
Other
Other facts
- Listing agreement: Exclusive Agency
- Ownership: Fee Simple
Price history
| Date | Event | Price |
|---|---|---|
| 7/13/2023 | Sold | $363,000+11.7%$204/sqft |
Source: | ||
| 6/12/2023 | Pending sale | $324,900$183/sqft |
Source: | ||
| 6/7/2023 | Listed for sale | $324,900$183/sqft |
Source: | ||
Public tax history
| Year | Property taxes | Tax assessment |
|---|---|---|
| 2025 | $7,307 +1.1% | $149,550 |
| 2024 | $7,224 | $149,550 |
| 2023 | $7,224 +0.7% | $149,550 |
Find assessor info on the county website
Neighborhood: 19403
Nearby schools
GreatSchools rating
- 5/10Paul V Fly El SchoolGrades: K-4Distance: 2.2 mi
- 5/10Eisenhower Middle SchoolGrades: 5-8Distance: 2.5 mi
- 2/10Norristown Area High SchoolGrades: 9-12Distance: 1.5 mi
Schools provided by the listing agent
- District: Norristown Area
Source: Bright MLS. This data may not be complete. We recommend contacting the local school district to confirm school assignments for this home.
Get a cash offer in 3 minutes
Find out how much your home could sell for in as little as 3 minutes with a no-obligation cash offer.
Estimated market value$470,800
Get a cash offer in 3 minutes
Find out how much your home could sell for in as little as 3 minutes with a no-obligation cash offer.
Estimated market value
$470,800
