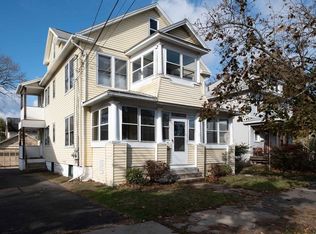Wonderful 3 bedroom 1.5 bath Colonial home could be your perfect place. Step into the living room w/ hardwood floors, fireplace, spacious dining room w/ wood floors, built in window seat, kitchen is updated w/ newer appliances, cabinets ,countertops, half bath recently remodeled ,step up to the second floor with wall to wall carpeting 3 nice size bedrooms all w/ walk in closets, fans, Full bath has just been remodeled, solid mechanicals including a newer leased water heater, expansive enclosed front porch to enjoy the mild weather, fenced backyard, 1 car detached garage, newer roof and fresh paint on the exterior make this one you do not want to miss book your showing today!
This property is off market, which means it's not currently listed for sale or rent on Zillow. This may be different from what's available on other websites or public sources.
