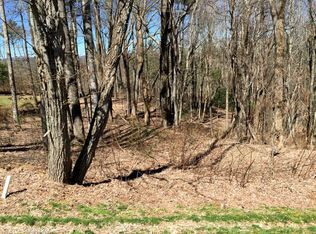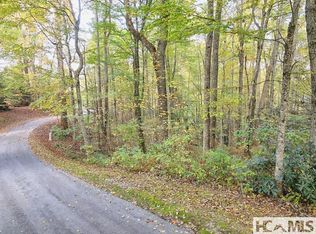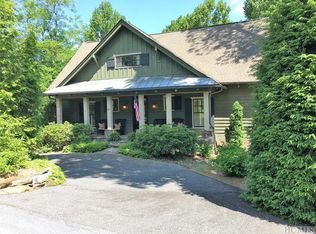Sold for $2,500,000
$2,500,000
82 Drystack Way, Cashiers, NC 28717
4beds
--sqft
Single Family Residence
Built in 2005
2 Acres Lot
$2,761,600 Zestimate®
$--/sqft
$4,686 Estimated rent
Home value
$2,761,600
$2.46M - $3.12M
$4,686/mo
Zestimate® history
Loading...
Owner options
Explore your selling options
What's special
Presenting the magnificent "Dreamcatcher" estate – an opulent retreat that comes fully furnished and move-in ready. Located within the prestigious Trillium Links & Lake Club community, you'll find luxury and comfort at every turn. The Links clubhouse overlooks a verdant golf course with awe-inspiring mountain vistas, while the Landings clubhouse sits on the picturesque Lake Glenville shoreline. Take advantage of various water sports and exclusive private boat docking for members. Spread across a lavish 2-acre paradise, the "Dreamcatcher" is impeccably designed and furnished, ready for your immediate enjoyment. As you approach this architectural marvel, a flagstone pathway ushers you to majestic mahogany double doors, unveiling a striking floating staircase. Abundant natural light streams through large windows, illuminating the spacious living area with soaring 13-foot ceilings. The seamless blend of indoor and outdoor living evokes an atmosphere of tranquility and elegance. Imagine hosting memorable gatherings in the plush living and dining area, which flows effortlessly onto a grand flagstone terrace. Impress your guests with culinary delights from the cutting-edge chef's kitchen, equipped with top-tier stainless steel appliances. Unwind in the open-air screened porch, featuring a stacked stone fireplace – the perfect setting for intimate evenings with a drink in hand. Find solace in the lavish owner's suite, complete with roomy walk-in closets, a warm gas log fireplace, a multi-purpose sitting room or office, and a private hot tub deck. The second floor offers a serene haven, with three additional bedrooms, a family room, and a wet bar, all isolated by soundproof ceilings for optimal privacy. Ascend to the third-floor observatory to experience breathtaking 360-degree views of the unspoiled mountain scenery. Having been featured in "Leading Residential Architects," the "Dreamcatcher" estate is a true testament to refined living.
Zillow last checked: 8 hours ago
Listing updated: November 11, 2024 at 12:52pm
Listed by:
Jochen Lucke,
Silver Creek Real Estate Group, Inc.
Bought with:
Chuck Self, 274065
Silver Creek Real Estate Group, Inc.
Source: HCMLS,MLS#: 101760Originating MLS: Highlands Cashiers Board of Realtors
Facts & features
Interior
Bedrooms & bathrooms
- Bedrooms: 4
- Bathrooms: 5
- Full bathrooms: 4
- 1/2 bathrooms: 1
Primary bedroom
- Level: Main
Bedroom 2
- Level: Upper
Bedroom 3
- Level: Upper
Bedroom 4
- Level: Upper
Den
- Level: Main
Dining room
- Level: Main
Family room
- Level: Upper
Kitchen
- Level: Main
Library
- Level: Upper
Living room
- Level: Main
Heating
- Central, Electric, Gas, Heat Pump, Zoned
Cooling
- Central Air, Electric, Humidity Control, Zoned
Appliances
- Included: Built-In Oven, Convection Oven, Dryer, Dishwasher, Exhaust Fan, Freezer, Disposal, Ice Maker, Microwave, Propane Cooktop, Refrigerator, Wine Cooler, Warming Drawer
- Laundry: Washer Hookup, Dryer Hookup
Features
- Wet Bar, Built-in Features, Ceiling Fan(s), Cathedral Ceiling(s), Separate/Formal Dining Room, Eat-in Kitchen, Pantry, Vaulted Ceiling(s), Walk-In Closet(s), Wired for Sound
- Flooring: Carpet, Marble, Stone, Wood
- Windows: Window Treatments
- Basement: Crawl Space,Dirt Floor,Exterior Entry
- Has fireplace: Yes
- Fireplace features: Gas Log, Living Room, Primary Bedroom, Outside, Stone
- Furnished: Yes
Property
Parking
- Total spaces: 2
- Parking features: Circular Driveway, Carport, Paved
- Carport spaces: 2
Features
- Patio & porch: Rear Porch, Covered, Enclosed, Front Porch, Screened, Wrap Around
- Exterior features: Garden
- Has view: Yes
- View description: Lake, Mountain(s), Panoramic
- Has water view: Yes
- Water view: Lake
Lot
- Size: 2 Acres
- Features: Cleared, Rolling Slope
Details
- Parcel number: 7563526028
Construction
Type & style
- Home type: SingleFamily
- Architectural style: Contemporary,Craftsman
- Property subtype: Single Family Residence
Materials
- Frame, Stone, Stucco
- Foundation: Block
- Roof: Other
Condition
- New construction: No
- Year built: 2005
Utilities & green energy
- Sewer: Septic Tank
- Water: Private
- Utilities for property: Fiber Optic Available
Community & neighborhood
Security
- Security features: Security System
Community
- Community features: Trails/Paths
Location
- Region: Cashiers
- Subdivision: Trillium Links
Other
Other facts
- Listing terms: Cash
- Road surface type: Paved
Price history
| Date | Event | Price |
|---|---|---|
| 8/24/2023 | Sold | $2,500,000-13.6% |
Source: HCMLS #101760 Report a problem | ||
| 8/2/2023 | Pending sale | $2,895,000 |
Source: HCMLS #101760 Report a problem | ||
| 7/14/2023 | Contingent | $2,895,000 |
Source: HCMLS #101760 Report a problem | ||
| 4/17/2023 | Listed for sale | $2,895,000 |
Source: HCMLS #101760 Report a problem | ||
| 4/11/2023 | Contingent | $2,895,000 |
Source: HCMLS #101760 Report a problem | ||
Public tax history
| Year | Property taxes | Tax assessment |
|---|---|---|
| 2024 | $5,606 | $1,335,220 |
| 2023 | $5,606 | $1,335,220 |
| 2022 | $5,606 +5.4% | $1,335,220 |
Find assessor info on the county website
Neighborhood: 28717
Nearby schools
GreatSchools rating
- 5/10Blue Ridge SchoolGrades: PK-6Distance: 1.1 mi
- 4/10Blue Ridge Virtual Early CollegeGrades: 7-12Distance: 1.1 mi
- 7/10Jackson Co Early CollegeGrades: 9-12Distance: 14.9 mi


