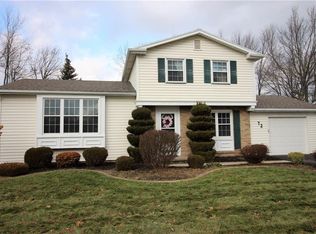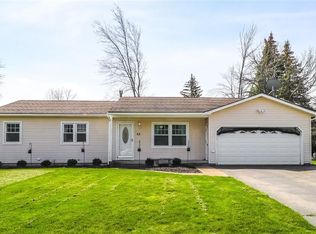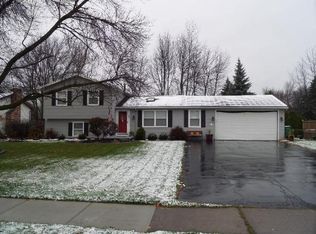Immaculate 3 bedroom ranch full of upgrades and newer mechanics. Beautiful maple kitchen with ample cupboard space, nice size living room. 3rd bedroom has the washer and dryer but can be brought back to the basement. Partially finished basement adding another 500 sq ft and a full updated bathroom with shower. New roof 2020 with a full tear off and added attic insulation and skylights. New windows 2018, 3 stamped concrete patios 2017, A/C 2016, hot water tank 2019, driveway 2018, above ground pool, trex decking with a patio gazebo enhance the back yard. Delayed negotiations till Monday May 23 @11:00 a.m. 2022-06-01
This property is off market, which means it's not currently listed for sale or rent on Zillow. This may be different from what's available on other websites or public sources.


