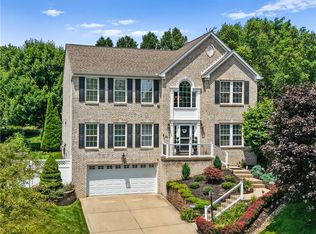Sold for $500,000 on 08/05/24
$500,000
82 Diebold Rd, Mc Kees Rocks, PA 15136
4beds
2,242sqft
Single Family Residence
Built in 2004
0.5 Acres Lot
$515,500 Zestimate®
$223/sqft
$2,607 Estimated rent
Home value
$515,500
$469,000 - $562,000
$2,607/mo
Zestimate® history
Loading...
Owner options
Explore your selling options
What's special
Two-story brick colonial located in desirable Robinson Twp. Step inside to find beautiful hardwood flooring, tasteful wainscoting, crown molding, and neutral paint throughout. The spacious dining room leads to the gourmet eat-in kitchen featuring upgraded cabinetry, granite countertops, tile backsplash, SS appliances, pantry and center island with barstool seating. Family room with large windows provides an abundance of natural light. Step out to the maintenance free deck that overlooks the private backyard. Upstairs features the primary suite with upgraded full bath equipped with walk-in shower, two closets along with the convenience of the washer/dryer located right in the bathroom. Three additional bedrooms and the full bath complete second level. Finished lower level has a powder room, game room, storage and oversized 2 car integral garage. Conveniently located minutes from 79/376, shopping & dining. HSA Home Warranty included.
Zillow last checked: 8 hours ago
Listing updated: August 05, 2024 at 01:06pm
Listed by:
Melissa Azzarelli 724-933-6300,
RE/MAX SELECT REALTY
Bought with:
Joey Booker, RM425198
REALTY CO LLC
Source: WPMLS,MLS#: 1658984 Originating MLS: West Penn Multi-List
Originating MLS: West Penn Multi-List
Facts & features
Interior
Bedrooms & bathrooms
- Bedrooms: 4
- Bathrooms: 4
- Full bathrooms: 2
- 1/2 bathrooms: 2
Primary bedroom
- Level: Upper
- Dimensions: 15x13
Bedroom 2
- Level: Upper
- Dimensions: 13x12
Bedroom 3
- Level: Upper
- Dimensions: 11x11
Bedroom 4
- Level: Upper
- Dimensions: 10x10
Dining room
- Level: Main
- Dimensions: 14x12
Family room
- Level: Main
- Dimensions: 17x14
Game room
- Level: Lower
Kitchen
- Level: Main
- Dimensions: 18x11
Laundry
- Level: Upper
Living room
- Level: Main
- Dimensions: 13x12
Heating
- Forced Air, Gas
Cooling
- Central Air
Appliances
- Included: Some Gas Appliances, Dryer, Dishwasher, Disposal, Microwave, Refrigerator, Stove, Washer
Features
- Kitchen Island, Pantry
- Flooring: Hardwood, Laminate, Carpet
- Basement: Finished,Walk-Out Access
- Number of fireplaces: 1
- Fireplace features: Gas, Family/Living/Great Room
Interior area
- Total structure area: 2,242
- Total interior livable area: 2,242 sqft
Property
Parking
- Total spaces: 2
- Parking features: Built In, Garage Door Opener
- Has attached garage: Yes
Features
- Levels: Two
- Stories: 2
- Pool features: None
Lot
- Size: 0.50 Acres
- Dimensions: 0.5
Details
- Parcel number: 0208R00028000000
Construction
Type & style
- Home type: SingleFamily
- Architectural style: Two Story
- Property subtype: Single Family Residence
Materials
- Brick
- Roof: Composition
Condition
- Resale
- Year built: 2004
Details
- Warranty included: Yes
Utilities & green energy
- Sewer: Public Sewer
- Water: Public
Community & neighborhood
Location
- Region: Mc Kees Rocks
Price history
| Date | Event | Price |
|---|---|---|
| 8/5/2024 | Sold | $500,000-2.9%$223/sqft |
Source: | ||
| 7/13/2024 | Contingent | $515,000$230/sqft |
Source: | ||
| 6/27/2024 | Price change | $515,000-2.6%$230/sqft |
Source: | ||
| 6/19/2024 | Listed for sale | $529,000+54.5%$236/sqft |
Source: | ||
| 3/24/2021 | Listing removed | -- |
Source: Owner Report a problem | ||
Public tax history
| Year | Property taxes | Tax assessment |
|---|---|---|
| 2025 | $8,654 +6.1% | $315,100 |
| 2024 | $8,159 +447.4% | $315,100 |
| 2023 | $1,490 | $315,100 |
Find assessor info on the county website
Neighborhood: 15136
Nearby schools
GreatSchools rating
- 7/10David E Williams Middle SchoolGrades: 5-8Distance: 1.3 mi
- 7/10Montour High SchoolGrades: 9-12Distance: 0.5 mi
Schools provided by the listing agent
- District: Montour
Source: WPMLS. This data may not be complete. We recommend contacting the local school district to confirm school assignments for this home.

Get pre-qualified for a loan
At Zillow Home Loans, we can pre-qualify you in as little as 5 minutes with no impact to your credit score.An equal housing lender. NMLS #10287.
