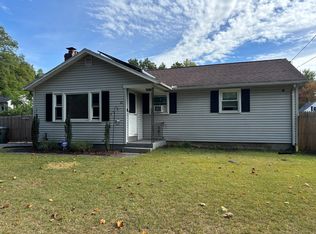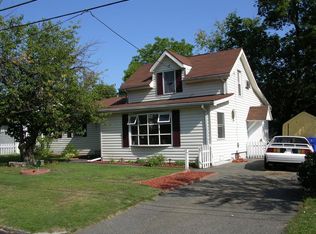Sold for $445,000 on 08/21/25
$445,000
82 Davenport St, Springfield, MA 01119
3beds
1,820sqft
Single Family Residence
Built in 2023
6,399 Square Feet Lot
$447,400 Zestimate®
$245/sqft
$2,090 Estimated rent
Home value
$447,400
$425,000 - $470,000
$2,090/mo
Zestimate® history
Loading...
Owner options
Explore your selling options
What's special
Welcome Home to this 3BR/2.5BA beauty! The interior features a breathtaking kitchen with granite countertops, newer appliances, large center island, coffee bar, & custom cabinets. The first floor also includes a cozy living room with a fireplace, laundry room, & convenient half bathroom. Upstairs is just as impressive with its large bedrooms and gorgeous bathrooms. The primary suite offers an oversized walk-in closet & a full bath that shines with a double sink, and a custom tiled shower. Outside, an oversized deck makes an ideal space for grilling and entertaining guests while the fully fenced in backyard adds safety and privacy. The property boasts ample storage, newer roof, newer HVAC, newer AC, & 2 car garage. This home has it ALL and won’t disappoint! Highest & Best - Tuesday, June 3rd at 7:00pm.
Zillow last checked: 8 hours ago
Listing updated: August 21, 2025 at 10:46am
Listed by:
Jaclyn McMullen 413-478-3271,
Chestnut Oak Associates 860-668-0234
Bought with:
The Pioneer Group
NextHome Elite Realty
Source: MLS PIN,MLS#: 73379074
Facts & features
Interior
Bedrooms & bathrooms
- Bedrooms: 3
- Bathrooms: 3
- Full bathrooms: 2
- 1/2 bathrooms: 1
Primary bedroom
- Features: Bathroom - Full, Bathroom - Double Vanity/Sink, Ceiling Fan(s), Walk-In Closet(s), Flooring - Wall to Wall Carpet
- Level: Second
Bedroom 2
- Features: Closet, Flooring - Wall to Wall Carpet
- Level: Second
Bedroom 3
- Features: Closet, Flooring - Wall to Wall Carpet
- Level: Second
Bathroom 1
- Features: Bathroom - Half
- Level: First
Bathroom 2
- Features: Bathroom - Full, Bathroom - Tiled With Tub & Shower, Flooring - Stone/Ceramic Tile, Countertops - Stone/Granite/Solid, Cabinets - Upgraded
- Level: Second
Bathroom 3
- Features: Bathroom - Full, Bathroom - Tiled With Tub & Shower, Closet, Flooring - Stone/Ceramic Tile
- Level: Second
Kitchen
- Features: Dining Area, Countertops - Stone/Granite/Solid, Cabinets - Upgraded, Open Floorplan, Remodeled
- Level: First
Living room
- Features: Ceiling Fan(s), Exterior Access, Open Floorplan
- Level: Main,First
Heating
- Forced Air, Propane, Leased Propane Tank
Cooling
- Central Air
Appliances
- Laundry: Remodeled, First Floor
Features
- Bonus Room, Internet Available - Broadband
- Flooring: Tile, Carpet
- Doors: Insulated Doors
- Windows: Insulated Windows, Screens
- Basement: Full
- Number of fireplaces: 1
- Fireplace features: Living Room
Interior area
- Total structure area: 1,820
- Total interior livable area: 1,820 sqft
- Finished area above ground: 1,820
Property
Parking
- Total spaces: 4
- Parking features: Attached, Storage, Workshop in Garage, Paved Drive, Paved
- Attached garage spaces: 2
- Uncovered spaces: 2
Features
- Patio & porch: Deck - Wood
- Exterior features: Deck - Wood, Rain Gutters, Professional Landscaping, Screens, Fenced Yard
- Fencing: Fenced
Lot
- Size: 6,399 sqft
- Features: Corner Lot, Cleared, Level
Details
- Parcel number: S:03660 P:0021,2580464
- Zoning: R1
Construction
Type & style
- Home type: SingleFamily
- Architectural style: Colonial
- Property subtype: Single Family Residence
Materials
- Frame
- Foundation: Concrete Perimeter
- Roof: Shingle
Condition
- Year built: 2023
Utilities & green energy
- Electric: Circuit Breakers, 200+ Amp Service
- Sewer: Public Sewer
- Water: Public
Community & neighborhood
Community
- Community features: Public Transportation, Shopping, Park, Medical Facility, Laundromat, Highway Access, House of Worship, Private School, Public School, University
Location
- Region: Springfield
Price history
| Date | Event | Price |
|---|---|---|
| 8/21/2025 | Sold | $445,000+1.2%$245/sqft |
Source: MLS PIN #73379074 | ||
| 6/9/2025 | Contingent | $439,900$242/sqft |
Source: MLS PIN #73379074 | ||
| 5/22/2025 | Listed for sale | $439,900+10%$242/sqft |
Source: MLS PIN #73379074 | ||
| 3/17/2023 | Sold | $400,000+0%$220/sqft |
Source: MLS PIN #73070720 | ||
| 2/2/2023 | Contingent | $399,987$220/sqft |
Source: MLS PIN #73070720 | ||
Public tax history
| Year | Property taxes | Tax assessment |
|---|---|---|
| 2025 | $5,662 +6% | $361,100 +8.6% |
| 2024 | $5,340 +816% | $332,500 +872.2% |
| 2023 | $583 -3.2% | $34,200 +6.9% |
Find assessor info on the county website
Neighborhood: Pine Point
Nearby schools
GreatSchools rating
- 5/10Frank H Freedman Elementary SchoolGrades: PK-5Distance: 2.2 mi
- 4/10John F Kennedy Middle SchoolGrades: 6-8Distance: 1.1 mi
- 1/10Springfield Public Day High SchoolGrades: 9-12Distance: 1.4 mi

Get pre-qualified for a loan
At Zillow Home Loans, we can pre-qualify you in as little as 5 minutes with no impact to your credit score.An equal housing lender. NMLS #10287.
Sell for more on Zillow
Get a free Zillow Showcase℠ listing and you could sell for .
$447,400
2% more+ $8,948
With Zillow Showcase(estimated)
$456,348
