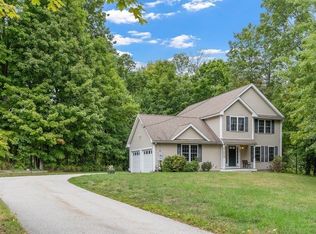Conveniently Located in this Highly Desirable Westlands Neighborhood w/ Private Backyard. Sprawl out in this 4 Bed, 2.5 Bath Colonial featuring a Light Filled Family Room w/Wood Burning Fireplace w/ Custom Wood Mantle, Eat in Kitchen w/ Stainless Steel Appliances w/ Gas Cooking Range, Tile Backsplash ,Custom Cabinetry, Pantry and Extra Storage Closets, 1st Floor Bedroom, a 1st Floor Office/5th Bedroom, ½ Bath Laundry, Large Livingroom w/Hardwood Floors, Master Bedroom w/ Vaulted Ceilings, Walk in Closet, 2nd Large Closet and Master Bath w/ Standup Shower, 2 Additional Upstairs Bedrooms, Vinyl Replacement Windows Throughout, Full Basement w/ potential workout room, Newer Navien Baseboard Heating System (2021), Detached 1 Car Garage w Patio overlooking Private Backyard Perfect for Outdoor Entertaining, Convenient to Town Center, Bike Trail, Local Shopping and Area Schools.
This property is off market, which means it's not currently listed for sale or rent on Zillow. This may be different from what's available on other websites or public sources.
