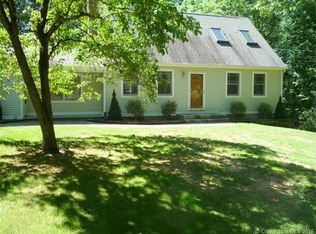OPEN HOUSE CANCELLED*One of a kind raised ranch spanning over 2,700 sq. ft! The eat-in kitchen is full of gorgeous wood cabinets with an open flow into a more formal dining area. Relax with guests in the family room that provides a expansive, uninhibited view of the backyard and surrounding woods. Almost the entire back side of this home is windows allowing an abundance of natural light to flow in. The spacious master suite showcases hardwood floors & en suite bathroom w/ a jetted soaking tub. The 2 additional bedrooms on the upper floor are a great size. Downstairs, a possible in-law suite with brand new flooring fully equipped w/ a dinette & sitting area, bedroom/office, and full bath. Too many updates to list! In 2018 renovations included apartment bathroom, family & master bedroom & new siding. New roof in 2019 as well as new sidewalk, retaining wall & addition of central air w/ mini splits. Plenty of storage space and large, private backyard just steps away from the Airline Trial.
This property is off market, which means it's not currently listed for sale or rent on Zillow. This may be different from what's available on other websites or public sources.

