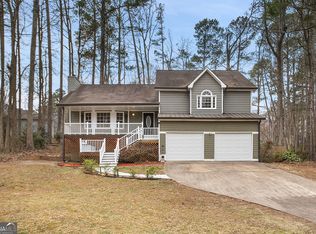Closed
$405,000
82 Cross Branches, Acworth, GA 30101
4beds
2,328sqft
Single Family Residence
Built in 1987
0.48 Acres Lot
$410,500 Zestimate®
$174/sqft
$2,199 Estimated rent
Home value
$410,500
$369,000 - $460,000
$2,199/mo
Zestimate® history
Loading...
Owner options
Explore your selling options
What's special
This is it! This Acworth Jewel shows pride of ownership and is nestled in the beautiful Picketts Plantation Sub-division and has numerous upgrades and is in move-in condition. Originally, this property was built as a 3 bedroom house with 2.5 Bathrooms and includes a den or office that has a closet and could be converted into a 4th Bedroom if necessary. The kitchen features granite counters, newer cabinets, stainless-steel appliances, a wine rack, and a vaulted ceiling, decor and fireplace provide a sense of comfort. The family room is a focal point for entertaining with ample sunlight and access to a spacious deck for gathering or just relaxing. The formal dining room adjacent to the kitchen is spacious and features custom shelving. Upstairs, the master ensuite provides more than enough space for all your furniture and has multiple closets along with tile and shower door enhancements to the bathroom. Two additional bedrooms and the second bathroom complete the 2nd story. Did I mention that the carpet and LVP flooring are all less than 2 years old.
Zillow last checked: 8 hours ago
Listing updated: October 24, 2025 at 09:46am
Listed by:
Penny Williams 323-377-1111,
Watkins Real Estate Associates
Bought with:
Lauren McLeroy, 376524
Atlanta Communities
Source: GAMLS,MLS#: 10317461
Facts & features
Interior
Bedrooms & bathrooms
- Bedrooms: 4
- Bathrooms: 3
- Full bathrooms: 2
- 1/2 bathrooms: 1
- Main level bedrooms: 1
Dining room
- Features: Separate Room
Kitchen
- Features: Breakfast Bar, Kitchen Island, Solid Surface Counters
Heating
- Central, Forced Air
Cooling
- Ceiling Fan(s), Central Air
Appliances
- Included: Gas Water Heater, Ice Maker, Microwave, Oven/Range (Combo), Refrigerator, Stainless Steel Appliance(s), Washer
- Laundry: Mud Room
Features
- Double Vanity, High Ceilings, Tile Bath, Vaulted Ceiling(s), Walk-In Closet(s)
- Flooring: Carpet, Vinyl
- Windows: Double Pane Windows
- Basement: None
- Number of fireplaces: 1
Interior area
- Total structure area: 2,328
- Total interior livable area: 2,328 sqft
- Finished area above ground: 2,328
- Finished area below ground: 0
Property
Parking
- Total spaces: 2
- Parking features: Attached, Garage, Garage Door Opener, Kitchen Level
- Has attached garage: Yes
Features
- Levels: Two
- Stories: 2
- Fencing: Wood
Lot
- Size: 0.48 Acres
- Features: Sloped
- Residential vegetation: Partially Wooded
Details
- Parcel number: 18243
Construction
Type & style
- Home type: SingleFamily
- Architectural style: Traditional
- Property subtype: Single Family Residence
Materials
- Stucco
- Roof: Composition
Condition
- Resale
- New construction: No
- Year built: 1987
Utilities & green energy
- Electric: 220 Volts
- Sewer: Septic Tank
- Water: Public
- Utilities for property: Electricity Available, High Speed Internet, Natural Gas Available, Water Available
Green energy
- Water conservation: Low-Flow Fixtures
Community & neighborhood
Security
- Security features: Smoke Detector(s)
Community
- Community features: Playground, Swim Team, Tennis Court(s)
Location
- Region: Acworth
- Subdivision: Picketts Plantation
HOA & financial
HOA
- Has HOA: Yes
- HOA fee: $420 annually
- Services included: Management Fee, Swimming, Tennis
Other
Other facts
- Listing agreement: Exclusive Right To Sell
- Listing terms: Cash,Conventional,FHA,VA Loan
Price history
| Date | Event | Price |
|---|---|---|
| 9/10/2024 | Sold | $405,000-2.4%$174/sqft |
Source: | ||
| 8/26/2024 | Pending sale | $415,000$178/sqft |
Source: | ||
| 8/12/2024 | Price change | $415,000-1.2%$178/sqft |
Source: | ||
| 6/12/2024 | Price change | $420,000+9.1%$180/sqft |
Source: | ||
| 11/15/2022 | Pending sale | $385,000$165/sqft |
Source: | ||
Public tax history
| Year | Property taxes | Tax assessment |
|---|---|---|
| 2025 | $3,927 +211.8% | $157,856 -8% |
| 2024 | $1,260 -47.3% | $171,524 -7.7% |
| 2023 | $2,392 -39.6% | $185,808 +34.4% |
Find assessor info on the county website
Neighborhood: 30101
Nearby schools
GreatSchools rating
- 6/10Roland W. Russom Elementary SchoolGrades: PK-5Distance: 1.8 mi
- 7/10Sammy Mcclure Sr. Middle SchoolGrades: 6-8Distance: 4.2 mi
- 7/10North Paulding High SchoolGrades: 9-12Distance: 4.2 mi
Schools provided by the listing agent
- Elementary: Russom
- Middle: East Paulding
- High: North Paulding
Source: GAMLS. This data may not be complete. We recommend contacting the local school district to confirm school assignments for this home.
Get a cash offer in 3 minutes
Find out how much your home could sell for in as little as 3 minutes with a no-obligation cash offer.
Estimated market value
$410,500
Get a cash offer in 3 minutes
Find out how much your home could sell for in as little as 3 minutes with a no-obligation cash offer.
Estimated market value
$410,500
