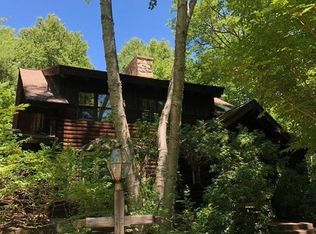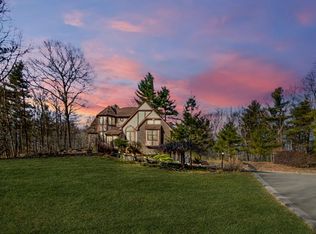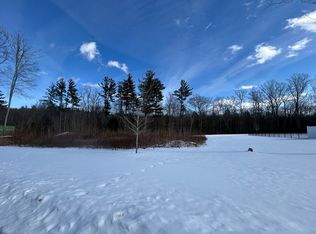Sold for $548,000
$548,000
82 Crooked Ledge Rd, Southampton, MA 01073
3beds
2,330sqft
Single Family Residence
Built in 1997
5.08 Acres Lot
$639,900 Zestimate®
$235/sqft
$3,315 Estimated rent
Home value
$639,900
$602,000 - $678,000
$3,315/mo
Zestimate® history
Loading...
Owner options
Explore your selling options
What's special
OPEN HOUSE CANCELED! Looking for a private retreat? This custom-built Log Cabin with 3 Car Garage offers plenty of privacy on over 5 acres. Enjoy the peaceful country setting on the wrap around front porch or back deck. Warm up in the Great Room by the lovely Stone fireplace that expands to the vaulted ceilings. The Kitchen features loads of cabinets w/ pantry, granite countertops, a center Island & more! The dining room w/ slider to back deck sits between the kitchen & living room. And who doesn’t want a large Mudroom?!? Two spacious bedrooms & a full bath finish the 1st floor. The Primary Bedroom features a slider to a private exterior balcony, walk-in closet & ensuite w/ double sink vanity, jacuzzi tub & stand-alone shower. Wonderful Loft offers great space for a sitting room or office. Bonus living space in the finished lower level w/ Spare Room, Family Room & Bathroom. Loaded with light, charm & character with skylights, glass doors, logged walls & beamed ceilings.
Zillow last checked: 8 hours ago
Listing updated: March 03, 2023 at 04:53am
Listed by:
Linda Wortman 413-330-9458,
Coldwell Banker Realty - Western MA 413-567-8931
Bought with:
Robert A Canon
Canon Real Estate, Inc.
Source: MLS PIN,MLS#: 73073033
Facts & features
Interior
Bedrooms & bathrooms
- Bedrooms: 3
- Bathrooms: 3
- Full bathrooms: 2
- 1/2 bathrooms: 1
Primary bedroom
- Features: Bathroom - Full, Skylight, Cathedral Ceiling(s), Walk-In Closet(s)
- Level: Second
Bedroom 2
- Features: Skylight, Closet, Flooring - Hardwood
- Level: First
Bedroom 3
- Features: Skylight, Closet, Flooring - Hardwood
- Level: First
Primary bathroom
- Features: Yes
Bathroom 1
- Features: Bathroom - Half
- Level: Basement
Bathroom 2
- Features: Bathroom - Full
- Level: First
Bathroom 3
- Features: Bathroom - Full
- Level: Second
Dining room
- Features: Flooring - Hardwood
- Level: First
Family room
- Features: Flooring - Wall to Wall Carpet, Recessed Lighting
- Level: Basement
Kitchen
- Features: Flooring - Stone/Ceramic Tile, Pantry, Countertops - Stone/Granite/Solid, Kitchen Island
- Level: First
Living room
- Features: Cathedral Ceiling(s), Flooring - Hardwood
- Level: First
Heating
- Baseboard, Radiant, Oil
Cooling
- Window Unit(s)
Appliances
- Included: Range, Dishwasher
- Laundry: In Basement
Features
- Loft, Mud Room, Den, Central Vacuum
- Basement: Full,Finished
- Number of fireplaces: 1
- Fireplace features: Living Room
Interior area
- Total structure area: 2,330
- Total interior livable area: 2,330 sqft
Property
Parking
- Total spaces: 9
- Parking features: Paved Drive
- Garage spaces: 3
- Uncovered spaces: 6
Features
- Patio & porch: Porch, Deck
- Exterior features: Porch, Deck, Invisible Fence, Stone Wall
- Fencing: Invisible
Lot
- Size: 5.08 Acres
- Features: Wooded
Details
- Parcel number: 3069204
- Zoning: r
Construction
Type & style
- Home type: SingleFamily
- Architectural style: Cape,Log
- Property subtype: Single Family Residence
Materials
- Foundation: Concrete Perimeter
- Roof: Shingle
Condition
- Year built: 1997
Utilities & green energy
- Sewer: Private Sewer
- Water: Private
Community & neighborhood
Location
- Region: Southampton
Price history
| Date | Event | Price |
|---|---|---|
| 3/2/2023 | Sold | $548,000$235/sqft |
Source: MLS PIN #73073033 Report a problem | ||
| 1/26/2023 | Contingent | $548,000$235/sqft |
Source: MLS PIN #73073033 Report a problem | ||
| 1/24/2023 | Listed for sale | $548,000+13%$235/sqft |
Source: MLS PIN #73073033 Report a problem | ||
| 12/8/2011 | Listing removed | $484,900$208/sqft |
Source: Kelley & Katzer Real Estate, LLC #71284338 Report a problem | ||
| 11/16/2011 | Listed for sale | $484,900+781.6%$208/sqft |
Source: Kelley & Katzer Real Estate, LLC #71284338 Report a problem | ||
Public tax history
| Year | Property taxes | Tax assessment |
|---|---|---|
| 2025 | $7,922 -0.6% | $559,100 |
| 2024 | $7,967 +6.6% | $559,100 +7.2% |
| 2023 | $7,472 +6.6% | $521,400 +12.1% |
Find assessor info on the county website
Neighborhood: 01073
Nearby schools
GreatSchools rating
- 7/10William E Norris SchoolGrades: PK-6Distance: 1.6 mi
- 6/10Hampshire Regional High SchoolGrades: 7-12Distance: 4.6 mi
Get pre-qualified for a loan
At Zillow Home Loans, we can pre-qualify you in as little as 5 minutes with no impact to your credit score.An equal housing lender. NMLS #10287.
Sell with ease on Zillow
Get a Zillow Showcase℠ listing at no additional cost and you could sell for —faster.
$639,900
2% more+$12,798
With Zillow Showcase(estimated)$652,698


