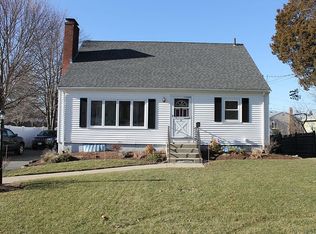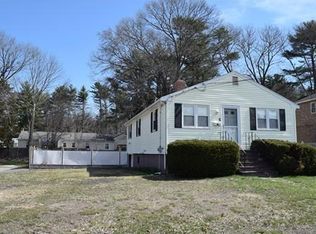Sold for $930,000 on 11/29/23
$930,000
82 Creston Ave, Dedham, MA 02026
3beds
1,904sqft
Single Family Residence
Built in 2004
8,750 Square Feet Lot
$971,600 Zestimate®
$488/sqft
$4,064 Estimated rent
Home value
$971,600
$923,000 - $1.02M
$4,064/mo
Zestimate® history
Loading...
Owner options
Explore your selling options
What's special
Multiple offers in hand and being reviewed by sellers. Built in 2004, this lovely Colonial features high quality finishes and attention to detail. This stunning 3 bedroom, 2-1/2 bath home is a commuter's dream which offers quick access to major routes/highways and 2 trains. It's just a short drive away from University Station and Legacy Place, both offering shopping and a variety of restaurants. The property is located on a dead end street with a fenced-in back yard and garage. It features hardwood floors, stainless steel appliances, granite counter tops and a slider to a rear deck. There is a formal dining room with lovely mill work, a bright and cheery living room plus a family room with a cozy fireplace area for those chilly New England winter nights. All bedrooms are good size. Laundry area is on the 1st floor and all appliances are included. The 3 bedrooms have brand new wall to wall carpet and the Primary bedroom is ensuite.
Zillow last checked: 8 hours ago
Listing updated: November 29, 2023 at 08:33am
Listed by:
Patricia Hornblower 617-429-3486,
Coldwell Banker Realty - Westwood 781-320-0550
Bought with:
The Madden David Real Estate Group
Coldwell Banker Realty - Wellesley
Source: MLS PIN,MLS#: 73171993
Facts & features
Interior
Bedrooms & bathrooms
- Bedrooms: 3
- Bathrooms: 3
- Full bathrooms: 2
- 1/2 bathrooms: 1
Primary bedroom
- Features: Walk-In Closet(s), Flooring - Wall to Wall Carpet, Cable Hookup, Recessed Lighting
- Level: Second
- Area: 247
- Dimensions: 19 x 13
Bedroom 2
- Features: Flooring - Wall to Wall Carpet, Cable Hookup, Recessed Lighting
- Level: Second
- Area: 169
- Dimensions: 13 x 13
Bedroom 3
- Features: Flooring - Wall to Wall Carpet, Cable Hookup, Recessed Lighting
- Level: Second
- Area: 192
- Dimensions: 16 x 12
Primary bathroom
- Features: Yes
Bathroom 1
- Features: Flooring - Stone/Ceramic Tile, Dryer Hookup - Gas, Washer Hookup
- Level: First
- Area: 80
- Dimensions: 10 x 8
Bathroom 2
- Features: Bathroom - With Shower Stall, Flooring - Stone/Ceramic Tile
- Level: Second
- Area: 63
- Dimensions: 9 x 7
Bathroom 3
- Features: Bathroom - With Tub & Shower, Flooring - Stone/Ceramic Tile
- Level: Second
- Area: 72
- Dimensions: 9 x 8
Dining room
- Features: Flooring - Hardwood
- Level: First
- Area: 156
- Dimensions: 13 x 12
Family room
- Features: Flooring - Hardwood
- Level: First
- Area: 156
- Dimensions: 13 x 12
Kitchen
- Features: Flooring - Hardwood, Countertops - Stone/Granite/Solid, Exterior Access, Recessed Lighting, Slider
- Level: First
- Area: 286
- Dimensions: 22 x 13
Living room
- Features: Flooring - Hardwood
- Level: First
- Area: 156
- Dimensions: 13 x 12
Heating
- Central, Baseboard, Natural Gas
Cooling
- Central Air
Appliances
- Laundry: Flooring - Stone/Ceramic Tile, First Floor, Gas Dryer Hookup, Washer Hookup
Features
- Entrance Foyer
- Flooring: Tile, Carpet, Hardwood, Flooring - Hardwood
- Basement: Full,Interior Entry,Sump Pump,Concrete
- Number of fireplaces: 1
- Fireplace features: Family Room
Interior area
- Total structure area: 1,904
- Total interior livable area: 1,904 sqft
Property
Parking
- Total spaces: 3
- Parking features: Attached, Garage Door Opener, Paved Drive, Off Street, Paved
- Attached garage spaces: 1
- Uncovered spaces: 2
Accessibility
- Accessibility features: No
Features
- Patio & porch: Porch, Deck
- Exterior features: Porch, Deck, Rain Gutters, Fenced Yard
- Fencing: Fenced/Enclosed,Fenced
Lot
- Size: 8,750 sqft
Details
- Parcel number: 74206
- Zoning: SF
Construction
Type & style
- Home type: SingleFamily
- Architectural style: Colonial
- Property subtype: Single Family Residence
Materials
- Frame
- Foundation: Concrete Perimeter
- Roof: Shingle
Condition
- Year built: 2004
Utilities & green energy
- Electric: Circuit Breakers
- Sewer: Public Sewer
- Water: Public
- Utilities for property: for Gas Range, for Gas Oven, for Gas Dryer, Washer Hookup
Community & neighborhood
Security
- Security features: Security System
Community
- Community features: Public Transportation, Shopping, Golf, Medical Facility, Highway Access, House of Worship
Location
- Region: Dedham
Other
Other facts
- Listing terms: Contract
- Road surface type: Paved
Price history
| Date | Event | Price |
|---|---|---|
| 11/29/2023 | Sold | $930,000+6.3%$488/sqft |
Source: MLS PIN #73171993 | ||
| 10/23/2023 | Contingent | $874,900$460/sqft |
Source: MLS PIN #73171993 | ||
| 10/19/2023 | Listed for sale | $874,900+84.2%$460/sqft |
Source: MLS PIN #73171993 | ||
| 11/18/2011 | Sold | $475,000-3%$249/sqft |
Source: Public Record | ||
| 8/11/2011 | Listed for sale | $489,500-15.6%$257/sqft |
Source: Prime Realty Group, Inc. #71273149 | ||
Public tax history
| Year | Property taxes | Tax assessment |
|---|---|---|
| 2025 | $10,891 +2.9% | $863,000 +1.9% |
| 2024 | $10,585 +11% | $846,800 +14% |
| 2023 | $9,534 +7.3% | $742,500 +11.5% |
Find assessor info on the county website
Neighborhood: Greenlodge
Nearby schools
GreatSchools rating
- 9/10Greenlodge Elementary SchoolGrades: 1-5Distance: 0.4 mi
- 6/10Dedham Middle SchoolGrades: 6-8Distance: 1.4 mi
- 7/10Dedham High SchoolGrades: 9-12Distance: 1.4 mi
Schools provided by the listing agent
- Elementary: Greenlodge
- Middle: Dedham
- High: Dedham
Source: MLS PIN. This data may not be complete. We recommend contacting the local school district to confirm school assignments for this home.
Get a cash offer in 3 minutes
Find out how much your home could sell for in as little as 3 minutes with a no-obligation cash offer.
Estimated market value
$971,600
Get a cash offer in 3 minutes
Find out how much your home could sell for in as little as 3 minutes with a no-obligation cash offer.
Estimated market value
$971,600

