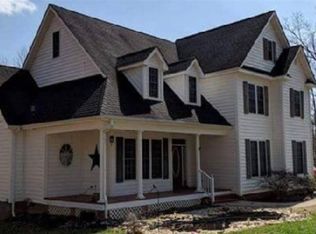Closed
$587,000
82 Creek Rd, Louisa, VA 23093
3beds
2,106sqft
Single Family Residence
Built in 2006
5.31 Acres Lot
$598,100 Zestimate®
$279/sqft
$2,639 Estimated rent
Home value
$598,100
$520,000 - $688,000
$2,639/mo
Zestimate® history
Loading...
Owner options
Explore your selling options
What's special
Welcome to 82 Creek Rd! This property is nestled on 5.31 acres at a cul-de-sac, with plenty of mature trees for privacy. The Georgian style home features skillfully crafted quoin brick masonry, brick arches with keystones, and stately pillars that flank the front porch. The covered porch is surrounded by vibrant colors and lush landscaping. The grand feeling continues as you step inside the foyer. The library to the right features a beautiful wall of custom cherry built-ins, with a sliding ladder to reach the highest shelf. The primary suite is spacious, with a large en suite bathroom. The star of the backyard is the fenced-in salt water pool with large patio, perfect for summer pool parties! The well pump with wiring and filters were replaced, and an ionization system was added last year. Gas logs were serviced a few months ago. HVAC is 5 years old and is serviced twice per year. Refrigerator is 5 years old, and electric range with air fryer is a year old. This well loved home is ready for you.
Zillow last checked: 8 hours ago
Listing updated: February 06, 2025 at 05:31pm
Listed by:
AMY HUGHES 540-836-0540,
AVENUE REALTY, LLC
Bought with:
Unrepresented Buyer
UnrepresentedBuyer
Source: CAAR,MLS#: 660254 Originating MLS: Charlottesville Area Association of Realtors
Originating MLS: Charlottesville Area Association of Realtors
Facts & features
Interior
Bedrooms & bathrooms
- Bedrooms: 3
- Bathrooms: 2
- Full bathrooms: 2
- Main level bathrooms: 2
- Main level bedrooms: 3
Primary bedroom
- Level: First
Bedroom
- Level: First
Primary bathroom
- Level: First
Bathroom
- Level: First
Other
- Level: First
Dining room
- Level: First
Foyer
- Level: First
Kitchen
- Level: First
Laundry
- Level: First
Living room
- Level: First
Study
- Level: First
Heating
- Heat Pump
Cooling
- Heat Pump
Appliances
- Included: Dishwasher, ENERGY STAR Qualified Appliances, Electric Range, Disposal, Microwave, Refrigerator, Dryer, Washer
Features
- Double Vanity, Jetted Tub, Primary Downstairs, Walk-In Closet(s), Breakfast Bar, Breakfast Area, Entrance Foyer, High Ceilings, Home Office, Recessed Lighting, Vaulted Ceiling(s)
- Flooring: Ceramic Tile, Hardwood, Vinyl
- Windows: Double Pane Windows, Insulated Windows, Tilt-In Windows
- Basement: Crawl Space
- Number of fireplaces: 1
- Fireplace features: One, Gas Log
Interior area
- Total structure area: 3,384
- Total interior livable area: 2,106 sqft
- Finished area above ground: 2,106
- Finished area below ground: 0
Property
Parking
- Total spaces: 5
- Parking features: Attached, Carport, Detached, Electricity, Garage, Garage Door Opener, Oversized, Garage Faces Side
- Attached garage spaces: 4
- Carport spaces: 1
- Covered spaces: 5
Features
- Levels: One
- Stories: 1
- Patio & porch: Rear Porch, Deck, Front Porch, Porch, Screened, Wood
- Exterior features: Fence, Porch
- Has private pool: Yes
- Pool features: Pool, Private
- Has spa: Yes
- Fencing: Partial
- Has view: Yes
- View description: Trees/Woods
Lot
- Size: 5.31 Acres
- Features: Cul-De-Sac, Garden, Landscaped, Level, Wooded
- Topography: Rolling
Details
- Parcel number: 58 11 D 4
- Zoning description: A-2 Agricultural General
Construction
Type & style
- Home type: SingleFamily
- Architectural style: Georgian
- Property subtype: Single Family Residence
Materials
- Brick, Stick Built, Vinyl Siding
- Foundation: Block
- Roof: Architectural
Condition
- New construction: No
- Year built: 2006
Utilities & green energy
- Sewer: Septic Tank
- Water: Private, Well
- Utilities for property: Fiber Optic Available
Community & neighborhood
Security
- Security features: Smoke Detector(s)
Location
- Region: Louisa
- Subdivision: RIDGEMONT
HOA & financial
HOA
- Has HOA: Yes
- HOA fee: $325 annually
- Amenities included: None
Price history
| Date | Event | Price |
|---|---|---|
| 2/4/2025 | Sold | $587,000-1.2%$279/sqft |
Source: | ||
| 1/24/2025 | Pending sale | $594,000$282/sqft |
Source: | ||
| 1/24/2025 | Listed for sale | $594,000$282/sqft |
Source: | ||
| 12/3/2024 | Listing removed | $594,000$282/sqft |
Source: | ||
| 11/21/2024 | Price change | $594,000-0.8%$282/sqft |
Source: | ||
Public tax history
| Year | Property taxes | Tax assessment |
|---|---|---|
| 2024 | $3,470 +5.7% | $482,000 +5.7% |
| 2023 | $3,284 +13% | $456,100 +13% |
| 2022 | $2,907 +21.6% | $403,700 +21.6% |
Find assessor info on the county website
Neighborhood: 23093
Nearby schools
GreatSchools rating
- 10/10Thomas Jefferson Elementary SchoolGrades: PK-5Distance: 2.1 mi
- 7/10Louisa County Middle SchoolGrades: 6-8Distance: 3.5 mi
- 8/10Louisa County High SchoolGrades: 9-12Distance: 3.3 mi
Schools provided by the listing agent
- Elementary: T. Jefferson
- Middle: Louisa
- High: Louisa
Source: CAAR. This data may not be complete. We recommend contacting the local school district to confirm school assignments for this home.

Get pre-qualified for a loan
At Zillow Home Loans, we can pre-qualify you in as little as 5 minutes with no impact to your credit score.An equal housing lender. NMLS #10287.
