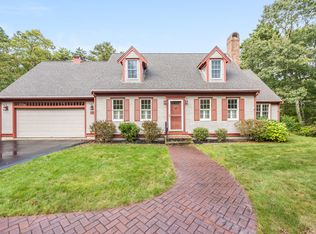Come take a look at this fantastic 3 bedroom 2.5 bath cape in lovely Courtney Pines. Set on almost an acre of land this home has so much to offer. Whether you want to unwind rocking away on the farmers porch, grill some bbq on the deck, or get a fire going in the living room, there are so many options here. There is a huge first floor master suite, two good sized bedrooms upstairs, and the basement is finished and offers walkout access, this home is equipped to accommodate all your needs. The first floor has a great open layout, first floor laundry, and access to either the deck or porch. As the seasons change the layout of the home will open up for even more living space yet still remain cozy. As soon as you pull up you are going to fall in love so schedule a showing today.
This property is off market, which means it's not currently listed for sale or rent on Zillow. This may be different from what's available on other websites or public sources.

