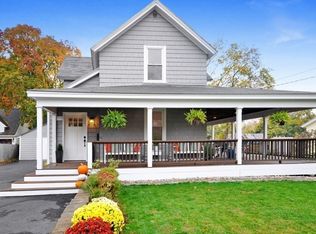In the heart of the popular West Concord Village, set in a lovely neighborhood, and the Bruce Freeman Trail, discover this sophisticated and chic NEW CONSTRUCTION Farmhouse style home which has it all, including seasonal river views! Renowned Bentley Building has spared no expense: 9' high ceilings, generous hallways, handsome millwork, fully equipped kitchen/breakfast area with pantry will impress the gourmet chef and is open to FP'd family room, large room sizes, fabulous mud room with built-ins and cubbies, romantic master suite with 2 walk in closets and luxe master bath, 3 additional bedrooms, 2nd floor laundry, plus bonus room and bath in the finished lower level. Relax on the sprawling, inviting front porch, or the private rear deck and 16'X16' patio. Walk to the commuter rail, library, hospital, markets, churches, shops, and restaurants. This is your chance for a home in Concord's most in-demand neighborhood. Welcome home.
This property is off market, which means it's not currently listed for sale or rent on Zillow. This may be different from what's available on other websites or public sources.
