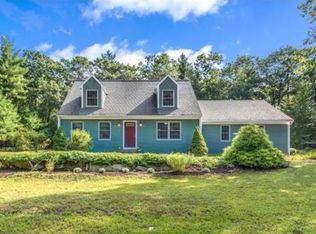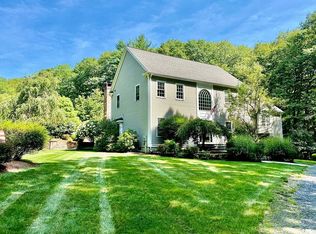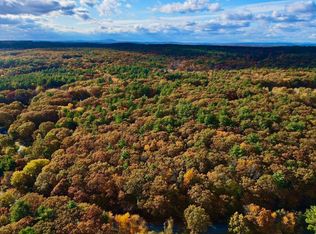Welcome home!! Beautiful 3 bedroom contemporary sits on over 5 acres of privacy. Many updates including cherry kitchen cabinets and quartz counter tops.Duel fuel stove for propane or electric. Bathrooms freshly painted with granite and tile. Sun room/ dining room has cathedral ceiling with heated floor for those cool nights.New carpeting on 2nd floor. This home features an attached 2 car garage as well as a detached garage with an amazing finished space above. Man cave? Office space? Very versatile! Kholer whole house generator and also wired for portable generator. Ideal location for commuting. Minutes from 117/495.
This property is off market, which means it's not currently listed for sale or rent on Zillow. This may be different from what's available on other websites or public sources.


