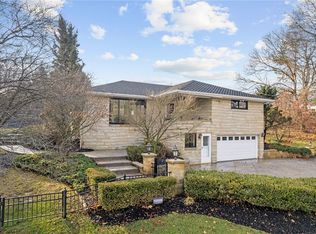Sold for $345,000
$345,000
82 Coraopolis Rd, Coraopolis, PA 15108
3beds
1,964sqft
Single Family Residence
Built in 1953
0.39 Acres Lot
$344,600 Zestimate®
$176/sqft
$2,641 Estimated rent
Home value
$344,600
$320,000 - $369,000
$2,641/mo
Zestimate® history
Loading...
Owner options
Explore your selling options
What's special
Welcome to this spacious and charming brick ranch home, offering a perfect blend of comfort and functionality! NEW ROOF & tons of parking! Location is PRIME, close to PGH/Highways/Shopping/dining. This home is sure to please boasting spacious rooms, ample storage, and a gorgeous kitchen complete with a stunning butcher block island & extensive cabinet space! The substantial living room is complimented by a log burning fire place and opens into a large dining room area. Natural light illuminates this semi-open concept main level and beautiful office space is located just off the living room complete with hardwood floors. Generously sized bedrooms with substantial closet space ensure optimal relaxation. Gorgeous tiled bathroom with updated lighting offers a spa like experience. Just off the kitchen is the PERFECT, tiled floor all season room. Enjoy a large dyard & ample room to garden. The full footprint basement is ready for your design! 4th Bedroom optional in basement room!
Zillow last checked: 8 hours ago
Listing updated: June 06, 2025 at 06:20am
Listed by:
Morgan Mackey 412-415-1115,
RIVER POINT REALTY, LLC
Bought with:
Luanne Ryan, RS206756
HOWARD HANNA REAL ESTATE SERVICES
Source: WPMLS,MLS#: 1690493 Originating MLS: West Penn Multi-List
Originating MLS: West Penn Multi-List
Facts & features
Interior
Bedrooms & bathrooms
- Bedrooms: 3
- Bathrooms: 3
- Full bathrooms: 2
- 1/2 bathrooms: 1
Primary bedroom
- Level: Main
- Dimensions: 14x13
Bedroom 2
- Level: Main
- Dimensions: 14x11
Bedroom 3
- Level: Main
- Dimensions: 11x11
Bedroom 4
- Level: Basement
- Dimensions: 20x9
Bonus room
- Level: Main
- Dimensions: 21x10
Den
- Level: Main
- Dimensions: 14x10
Dining room
- Level: Main
- Dimensions: 13x9
Game room
- Level: Basement
- Dimensions: 31x31
Kitchen
- Level: Main
- Dimensions: 14x13
Living room
- Level: Main
- Dimensions: 23x14
Heating
- Forced Air, Gas
Cooling
- Central Air
Appliances
- Included: Some Gas Appliances, Dryer, Dishwasher, Microwave, Refrigerator, Stove, Washer
Features
- Flooring: Ceramic Tile, Hardwood, Carpet
- Basement: Walk-Out Access
- Number of fireplaces: 1
- Fireplace features: Log Lighter
Interior area
- Total structure area: 1,964
- Total interior livable area: 1,964 sqft
Property
Parking
- Total spaces: 2
- Parking features: Built In, Garage Door Opener
- Has attached garage: Yes
Features
- Levels: One
- Stories: 1
- Pool features: None
Lot
- Size: 0.39 Acres
- Dimensions: 0.3947
Details
- Parcel number: 0156B00320000000
Construction
Type & style
- Home type: SingleFamily
- Architectural style: Ranch
- Property subtype: Single Family Residence
Materials
- Roof: Asphalt
Condition
- Resale
- Year built: 1953
Utilities & green energy
- Sewer: Public Sewer
- Water: Public
Community & neighborhood
Location
- Region: Coraopolis
Price history
| Date | Event | Price |
|---|---|---|
| 6/5/2025 | Pending sale | $359,000+4.1%$183/sqft |
Source: | ||
| 5/30/2025 | Sold | $345,000-3.9%$176/sqft |
Source: | ||
| 4/2/2025 | Contingent | $359,000$183/sqft |
Source: | ||
| 3/10/2025 | Price change | $359,000-2.7%$183/sqft |
Source: | ||
| 3/4/2025 | Listed for sale | $369,000+39.2%$188/sqft |
Source: | ||
Public tax history
| Year | Property taxes | Tax assessment |
|---|---|---|
| 2025 | $5,725 +6.2% | $213,900 |
| 2024 | $5,389 +432.6% | $213,900 |
| 2023 | $1,012 | $213,900 -7.8% |
Find assessor info on the county website
Neighborhood: 15108
Nearby schools
GreatSchools rating
- 7/10David E Williams Middle SchoolGrades: 5-8Distance: 0.5 mi
- 7/10Montour High SchoolGrades: 9-12Distance: 1.7 mi
Schools provided by the listing agent
- District: Montour
Source: WPMLS. This data may not be complete. We recommend contacting the local school district to confirm school assignments for this home.
Get pre-qualified for a loan
At Zillow Home Loans, we can pre-qualify you in as little as 5 minutes with no impact to your credit score.An equal housing lender. NMLS #10287.
