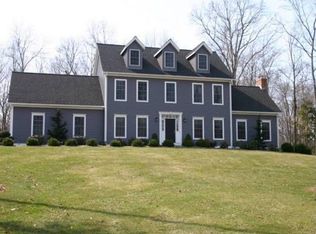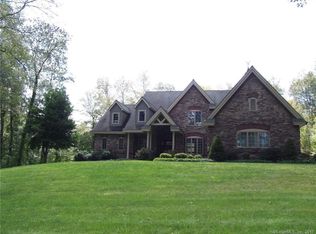Curb Appeal times 1,000! Beautiful custom-built home with covered front porch. High quality finishes right down to the bullnose edged walls. This expansive and versatile home is located in sought after neighborhood. Set on 1.84 park like acres; you will find all your boxes checked off here! Sun drenched spacious interior features open concept at its best! Enjoy summertime fun out on the large private level yard with mature mulch beds, koi pond and oversized paver patio. A bonus feature of this home is sure to be its flex floor plan with 2 master bedrooms each with en-suites: on the 1st and 2nd floors. Gorgeous kitchen features granite, stainless appliances, and double doored pantry huge storage area. Mudroom & separate laundry room with lots of storage and folding table area. Gleaming hardwood floors on each level. See through gas fireplace from living room to family room. Beautiful dining room and accent pillars. The 1st flr master bedroom was design to accommodate wheelchair accessibility having extra wide doors, closets, and roll-in shower stall! 1st floor also features private den/office or 5th bedroom. 2nd story master suite is an oasis! Sprawling space with hardwood floors a vaulted nook area perfect for work station. Fall in love with this master spa-like bathroom, and walk in closet. 2nd story also features 2 additional roomy bedrooms serviced by a full bath. This home also features a large unfinished lower level ready for your future expansion. Relax on your covered front porch as you gaze out onto the large front yard. Appreciate how set back the home is from the road to better enjoy your serene surroundings. Trails in the wooded back area. This home is really just minutes to shopping, schools & Rt66. Central vacuum. Alarm System, Features warm air heating and hot water heater.. propane..generator ready... 200 amp service...Extra dry bulkhead entrance from basement to the outside. Tune in here for a Virtual Open house walk thru: https://youtu.be/4jv-bdA9E64
This property is off market, which means it's not currently listed for sale or rent on Zillow. This may be different from what's available on other websites or public sources.


