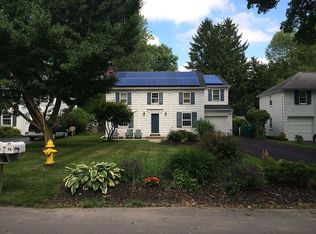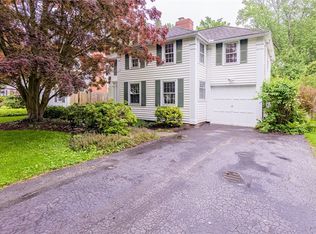A New Home for the Holidays on Charming Colonial Village Road! A Foyer w/Guest Closet Leads You Into The Inviting Living Room w/Oak Hardwood Floors and Gas Fireplace Which Is Adjacent to the Formal Dining Room for Open Entertaining! Formal Dining Area Also Features Oak Hardwood Floors and Access to a Large, Screened Rear Porch for Enjoying the Outdoors and a View of the Yard. The Kitchen Features Ample Cabinetry and a Charming Breakfast Room Filled w/Light and a Picture Window Overlooking Yard. Completing the First Floor is a Newer Full Bath w/Shower! Upstairs the Beautiful Oak Hardwood Floors Continue into All 3 Generously Sized Bedrooms All w/Impressive Closets! A Full, Neutral Bath w/Tub & Shower Combination Has Original Black & White Tile. Upgraded Mechanics Throughout Including Newer Thermopane Windows, Updated Electric, NEW Hot Water Heater, Hi-Eff. Furnace and Central Air Conditioning. Outside You Will Find a Beautiful Brick Patio Overlooking a Fully Fenced, Private, Parklike Lot! Just Steps to All Eastside Amenities! Walk to Ellison Park or Corbett's Glen! Enjoy Your Morning Coffee at Tree Town on the Corner!
This property is off market, which means it's not currently listed for sale or rent on Zillow. This may be different from what's available on other websites or public sources.

