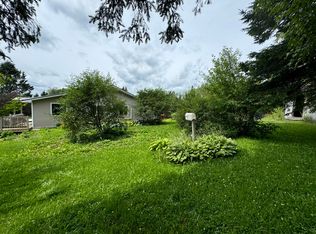Closed
$250,000
82 Colby Siding Road, Woodland, ME 04736
3beds
2,213sqft
Single Family Residence
Built in 2008
3.04 Acres Lot
$254,200 Zestimate®
$113/sqft
$2,189 Estimated rent
Home value
$254,200
Estimated sales range
Not available
$2,189/mo
Zestimate® history
Loading...
Owner options
Explore your selling options
What's special
Looking for space and privacy? This property has both! Newly built in 2008, the home offers ample space with an open floor plan, 3 roomy bedrooms, 2 full baths, and a designated laundry area, all on one floor! The large primary bedroom comes complete with a master bath and a walk-in closet for plenty of storage. The kitchen is a true highlight, featuring abundant cabinetry for ample storage and functionality. It seamlessly opens up to the dining room, creating an ideal space for both casual family meals and entertaining guests. The heated sunroom, finished with charming knotty pine, provides a cozy space to enjoy the outdoors in any season. You'll love the oversized 2-car garage, which is heated for year-round convenience and offers direct entry into the living area. A separate storage shed offers extra space for tools or hobbies, and the home is equipped with a generator hookup for added peace of mind. Situated on 3.04 acres, this property is private yet conveniently close to town. Space, comfort, and modern amenities await you here!
Zillow last checked: 8 hours ago
Listing updated: May 30, 2025 at 04:12pm
Listed by:
Progressive Realty
Bought with:
Bernard-Coury Realty
Source: Maine Listings,MLS#: 1615759
Facts & features
Interior
Bedrooms & bathrooms
- Bedrooms: 3
- Bathrooms: 2
- Full bathrooms: 2
Primary bedroom
- Features: Full Bath, Separate Shower
- Level: First
- Area: 251.63 Square Feet
- Dimensions: 16.5 x 15.25
Bedroom 1
- Features: Closet
- Level: First
- Area: 194.44 Square Feet
- Dimensions: 12.75 x 15.25
Bedroom 2
- Features: Closet
- Level: First
- Area: 156 Square Feet
- Dimensions: 12 x 13
Dining room
- Level: First
- Area: 251.63 Square Feet
- Dimensions: 16.5 x 15.25
Kitchen
- Level: First
- Area: 244 Square Feet
- Dimensions: 16 x 15.25
Living room
- Level: First
- Area: 251.63 Square Feet
- Dimensions: 16.5 x 15.25
Sunroom
- Features: Four-Season, Heated
- Level: First
- Area: 256.5 Square Feet
- Dimensions: 19 x 13.5
Heating
- Baseboard, Hot Water
Cooling
- None
Appliances
- Included: Dishwasher, Dryer, Gas Range, Refrigerator, Washer
Features
- 1st Floor Bedroom, 1st Floor Primary Bedroom w/Bath, Bathtub, One-Floor Living
- Flooring: Carpet, Laminate
- Basement: None
- Has fireplace: No
Interior area
- Total structure area: 2,213
- Total interior livable area: 2,213 sqft
- Finished area above ground: 2,213
- Finished area below ground: 0
Property
Parking
- Total spaces: 2
- Parking features: Paved, 5 - 10 Spaces, Garage Door Opener
- Attached garage spaces: 2
Lot
- Size: 3.04 Acres
- Features: Near Town, Rural, Landscaped
Details
- Additional structures: Shed(s)
- Zoning: Residential
Construction
Type & style
- Home type: SingleFamily
- Architectural style: Ranch
- Property subtype: Single Family Residence
Materials
- Wood Frame, Vinyl Siding
- Foundation: Slab, Other
- Roof: Shingle
Condition
- Year built: 2008
Utilities & green energy
- Electric: Circuit Breakers, Generator Hookup
- Sewer: Private Sewer
- Water: Private, Well
Community & neighborhood
Location
- Region: Caribou
Other
Other facts
- Road surface type: Paved
Price history
| Date | Event | Price |
|---|---|---|
| 5/30/2025 | Sold | $250,000-16.6%$113/sqft |
Source: | ||
| 5/1/2025 | Pending sale | $299,900$136/sqft |
Source: | ||
| 3/10/2025 | Listed for sale | $299,900-6.3%$136/sqft |
Source: | ||
| 3/8/2025 | Listing removed | $319,900$145/sqft |
Source: | ||
| 10/7/2024 | Price change | $319,900-5.9%$145/sqft |
Source: | ||
Public tax history
Tax history is unavailable.
Neighborhood: 04736
Nearby schools
GreatSchools rating
- 7/10Woodland Consolidated SchoolGrades: PK-8Distance: 1.9 mi

Get pre-qualified for a loan
At Zillow Home Loans, we can pre-qualify you in as little as 5 minutes with no impact to your credit score.An equal housing lender. NMLS #10287.
