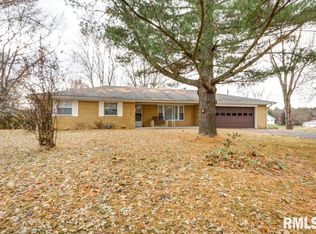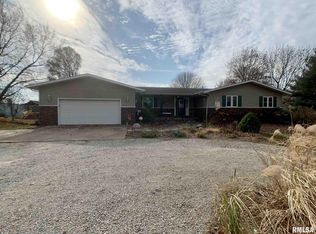Sold for $175,000 on 05/22/25
$175,000
82 Clear Lake Rd, Dawson, IL 62520
4beds
2,049sqft
Single Family Residence, Residential
Built in 1974
1 Acres Lot
$179,700 Zestimate®
$85/sqft
$2,355 Estimated rent
Home value
$179,700
$165,000 - $196,000
$2,355/mo
Zestimate® history
Loading...
Owner options
Explore your selling options
What's special
If a serene, country setting is what you're looking for, you just may want to take a peek at this one! This one owner home has been filled with love for over 4 decades, and is ready for the next family to write the upcoming chapters. Tucked back on a full 1 acre lot boasting apples trees and grape vines, with a horse pasture as your back yard view, you will really love that country feel. As you arrive to the property, you are sure to recognize the huge garage addition that served perfectly as a workshop for many years, but the possibilities of use are countless in this heated garage space! The interior of the home offers a sense of comfort that welcomes with open arms as soon as you enter. The split level floor plan offers good, usable space for the price, with two Family/Living Room areas, 3 bedrooms on the upper level, a 4th in the walk-out lower level, as well as an additional office/exercise/crafts room with it's own private entry door (Used previously as a hair salon, with water hookups still accessible). The upper level primary suite boasts its own private attached full bath, and yet there are still two additional full baths in the home. All windows have been replaced, and there is plenty of life left in the 2018 Furnace and A/C unit, as well as the 2016 Water heater. With a little cosmetic personal touch, this property could be so much more than it already is. The home has been pre-inspected for buyers convenience!
Zillow last checked: 8 hours ago
Listing updated: May 22, 2025 at 01:13pm
Listed by:
Joshua F Kruse Offc:217-787-7000,
The Real Estate Group, Inc.
Bought with:
Jane Hay, 475117683
The Real Estate Group, Inc.
Source: RMLS Alliance,MLS#: CA1034326 Originating MLS: Capital Area Association of Realtors
Originating MLS: Capital Area Association of Realtors

Facts & features
Interior
Bedrooms & bathrooms
- Bedrooms: 4
- Bathrooms: 3
- Full bathrooms: 3
Bedroom 1
- Level: Main
- Dimensions: 12ft 1in x 12ft 0in
Bedroom 2
- Level: Main
- Dimensions: 12ft 7in x 8ft 11in
Bedroom 3
- Level: Main
- Dimensions: 11ft 5in x 10ft 2in
Bedroom 4
- Level: Lower
- Dimensions: 18ft 1in x 12ft 1in
Other
- Level: Main
- Dimensions: 12ft 4in x 8ft 3in
Other
- Level: Lower
- Dimensions: 15ft 6in x 13ft 0in
Additional room
- Description: Workshop
- Level: Main
- Dimensions: 19ft 1in x 17ft 8in
Family room
- Level: Lower
- Dimensions: 21ft 2in x 13ft 0in
Kitchen
- Level: Main
- Dimensions: 12ft 0in x 7ft 9in
Laundry
- Level: Lower
- Dimensions: 9ft 1in x 7ft 1in
Living room
- Level: Main
- Dimensions: 15ft 0in x 14ft 1in
Lower level
- Area: 954
Main level
- Area: 1095
Heating
- Forced Air
Cooling
- Central Air
Appliances
- Included: Dishwasher, Dryer, Microwave, Range, Refrigerator, Washer
Features
- Ceiling Fan(s)
- Windows: Replacement Windows
- Has basement: Yes
- Number of fireplaces: 1
- Fireplace features: Gas Log, Recreation Room
Interior area
- Total structure area: 2,049
- Total interior livable area: 2,049 sqft
Property
Parking
- Total spaces: 1
- Parking features: Attached, Gravel, Parking Pad, Paved, Shared Driveway
- Attached garage spaces: 1
- Has uncovered spaces: Yes
Features
- Patio & porch: Patio
- Spa features: Bath
Lot
- Size: 1 Acres
- Dimensions: 159 x 273
- Features: Level
Details
- Additional structures: Outbuilding
- Parcel number: 1631.0100013
Construction
Type & style
- Home type: SingleFamily
- Property subtype: Single Family Residence, Residential
Materials
- Frame, Aluminum Siding, Brick
- Foundation: Concrete Perimeter
- Roof: Shingle
Condition
- New construction: No
- Year built: 1974
Utilities & green energy
- Sewer: Septic Tank
- Water: Public
Community & neighborhood
Location
- Region: Dawson
- Subdivision: None
Other
Other facts
- Road surface type: Paved
Price history
| Date | Event | Price |
|---|---|---|
| 5/22/2025 | Sold | $175,000+2.9%$85/sqft |
Source: | ||
| 2/12/2025 | Pending sale | $170,000$83/sqft |
Source: | ||
| 2/10/2025 | Listed for sale | $170,000$83/sqft |
Source: | ||
Public tax history
| Year | Property taxes | Tax assessment |
|---|---|---|
| 2024 | $2,218 +5.5% | $47,575 +6.7% |
| 2023 | $2,103 +5% | $44,596 +5.4% |
| 2022 | $2,003 +12.2% | $42,309 +11% |
Find assessor info on the county website
Neighborhood: 62520
Nearby schools
GreatSchools rating
- 10/10Tri-City Elementary SchoolGrades: PK-5Distance: 4.9 mi
- 5/10Tri-City Jr High SchoolGrades: 6-8Distance: 4.9 mi
- 4/10Tri-City High SchoolGrades: 9-12Distance: 4.9 mi

Get pre-qualified for a loan
At Zillow Home Loans, we can pre-qualify you in as little as 5 minutes with no impact to your credit score.An equal housing lender. NMLS #10287.

