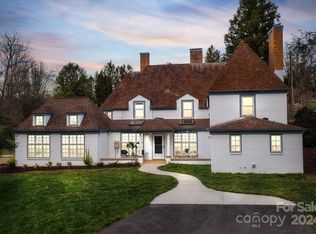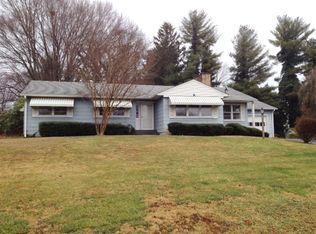Closed
$950,000
82 Clarendon Rd, Asheville, NC 28806
3beds
3,074sqft
Single Family Residence
Built in 1941
1.23 Acres Lot
$1,139,000 Zestimate®
$309/sqft
$3,273 Estimated rent
Home value
$1,139,000
$1.00M - $1.31M
$3,273/mo
Zestimate® history
Loading...
Owner options
Explore your selling options
What's special
Estate-like West Asheville home in popular Malvern Hills neighborhood. Situated on an expansive, 1.23-acre corner lot, this spacious Cape Cod-style home offers a flowing floor plan, private screened-in porch, large back deck with gazebo, fenced garden area, two separate driveways, and one-car garage. Designed by celebrated architect Henry Gaines, home features hardwood floors, coffered ceilings, and period details throughout. Enjoy reading next to the wood-burning fireplace in the living room, entertaining in the formal dining room, or whipping up incredible meals in the large, open kitchen. Ideal as a mother-in-law suite, the main-level bedroom suite has a cozy den that flows to a large bedroom with an ensuite half bathroom. Basement level offers a huge rec room, full bathroom, laundry room, and ample storage. Impeccably maintained gardens and landscaping. Walk/bike to Malvern Hills Park - only 10 minutes to downtown and 5 minutes to West Asheville’s restaurants and shopping.
Zillow last checked: 8 hours ago
Listing updated: February 12, 2025 at 03:12pm
Listing Provided by:
Trip Howell trip@mymosaicrealty.com,
Mosaic Community Lifestyle Realty
Bought with:
Mike Figura
Mosaic Community Lifestyle Realty
Source: Canopy MLS as distributed by MLS GRID,MLS#: 4195336
Facts & features
Interior
Bedrooms & bathrooms
- Bedrooms: 3
- Bathrooms: 4
- Full bathrooms: 3
- 1/2 bathrooms: 1
- Main level bedrooms: 1
Primary bedroom
- Level: Main
Primary bedroom
- Level: Main
Bedroom s
- Level: Upper
Bedroom s
- Level: Upper
Bedroom s
- Level: Upper
Bedroom s
- Level: Upper
Bathroom full
- Level: Main
Bathroom half
- Level: Main
Bathroom full
- Level: Upper
Bathroom full
- Level: Basement
Bathroom full
- Level: Main
Bathroom half
- Level: Main
Bathroom full
- Level: Upper
Bathroom full
- Level: Basement
Den
- Level: Main
Den
- Level: Main
Dining area
- Level: Main
Dining area
- Level: Main
Exercise room
- Level: Basement
Exercise room
- Level: Basement
Kitchen
- Level: Main
Kitchen
- Level: Main
Laundry
- Level: Basement
Laundry
- Level: Basement
Living room
- Level: Main
Living room
- Level: Main
Recreation room
- Level: Basement
Recreation room
- Level: Basement
Utility room
- Level: Basement
Utility room
- Level: Basement
Heating
- Hot Water, Natural Gas
Cooling
- Ceiling Fan(s), Window Unit(s), Other
Appliances
- Included: Dishwasher, Disposal, Dryer, Electric Oven, Electric Range, Electric Water Heater, Microwave, Refrigerator, Washer, Washer/Dryer
- Laundry: In Basement, Laundry Room
Features
- Built-in Features, Pantry, Storage
- Flooring: Concrete, Tile, Wood
- Doors: Storm Door(s)
- Basement: Exterior Entry,Interior Entry,Partially Finished,Storage Space
- Fireplace features: Living Room, Wood Burning
Interior area
- Total structure area: 2,617
- Total interior livable area: 3,074 sqft
- Finished area above ground: 2,617
- Finished area below ground: 457
Property
Parking
- Total spaces: 9
- Parking features: Circular Driveway, Driveway, Attached Garage, Garage Faces Rear, Garage on Main Level
- Attached garage spaces: 1
- Uncovered spaces: 8
Features
- Levels: Two
- Stories: 2
- Patio & porch: Covered, Deck, Patio, Screened, Side Porch
- Exterior features: Other - See Remarks
- Fencing: Back Yard,Partial
Lot
- Size: 1.23 Acres
- Features: Corner Lot, Level, Wooded
Details
- Additional structures: Greenhouse, Shed(s)
- Parcel number: 962861053400000
- Zoning: RS4
- Special conditions: Standard
Construction
Type & style
- Home type: SingleFamily
- Architectural style: Cape Cod
- Property subtype: Single Family Residence
Materials
- Brick Full, Wood
- Roof: Fiberglass
Condition
- New construction: No
- Year built: 1941
Utilities & green energy
- Sewer: Public Sewer
- Water: City
- Utilities for property: Cable Available, Electricity Connected, Phone Connected
Community & neighborhood
Location
- Region: Asheville
- Subdivision: Malvern Hills
Other
Other facts
- Listing terms: Cash,Conventional
- Road surface type: Asphalt, Paved
Price history
| Date | Event | Price |
|---|---|---|
| 2/26/2025 | Listing removed | $3,250$1/sqft |
Source: Zillow Rentals Report a problem | ||
| 2/13/2025 | Listed for rent | $3,250$1/sqft |
Source: Zillow Rentals Report a problem | ||
| 2/12/2025 | Sold | $950,000-24%$309/sqft |
Source: | ||
| 11/4/2024 | Listed for sale | $1,250,000$407/sqft |
Source: | ||
Public tax history
| Year | Property taxes | Tax assessment |
|---|---|---|
| 2025 | $5,319 +6.3% | $484,200 |
| 2024 | $5,002 +2.6% | $484,200 |
| 2023 | $4,877 +1% | $484,200 |
Find assessor info on the county website
Neighborhood: 28806
Nearby schools
GreatSchools rating
- 8/10Vance ElementaryGrades: PK-5Distance: 0.9 mi
- 7/10Asheville MiddleGrades: 6-8Distance: 3.2 mi
- 5/10Asheville HighGrades: PK,9-12Distance: 3.4 mi
Schools provided by the listing agent
- Elementary: Asheville City
- Middle: Asheville
- High: Asheville
Source: Canopy MLS as distributed by MLS GRID. This data may not be complete. We recommend contacting the local school district to confirm school assignments for this home.
Get a cash offer in 3 minutes
Find out how much your home could sell for in as little as 3 minutes with a no-obligation cash offer.
Estimated market value$1,139,000
Get a cash offer in 3 minutes
Find out how much your home could sell for in as little as 3 minutes with a no-obligation cash offer.
Estimated market value
$1,139,000

