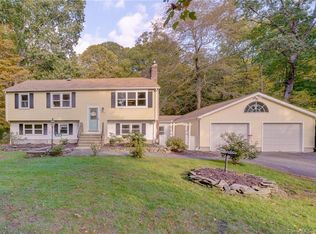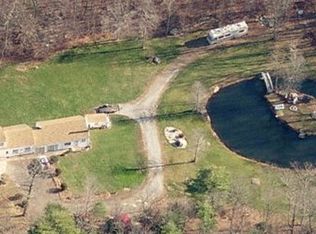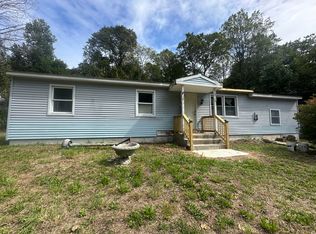Large raised ranch conveniently located in the center of Killingworth. The first floor features the living room, open kitchen with gas stove, dining area, three good size bedrooms including large master, a small office and full bath. The lower level could be used as a possible in-law or teen suite with living room, bedroom, additional room and full bath. The oversize two car garage is attached with access from the lower level. Nice, flat yard with garden shed and loop driveway. This is a short sale being sold as is.
This property is off market, which means it's not currently listed for sale or rent on Zillow. This may be different from what's available on other websites or public sources.


