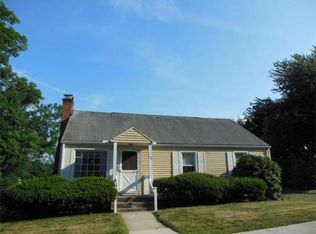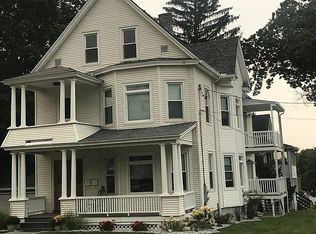Imagine yourself in this quaint 1642 sq ft Colonial conveniently located in a sought after neighborhood in West Springfield. Prepare a meal in the fully applianced (all less than 5 years old) kitchen and head past the floor to ceiling windows to enjoy it on the back deck. Or step into the formal dining room with wood floors and sit by the fireplace in living room. The 2nd floor has 3 wood floor bedrooms and a 4th with no closet which could be used as a nursery or office. Basement is partially finished and perfect for playroom or hobby room. The basement also is equipped with a wood burning stove for additional heating options to stay toasty in the winter months! Home has newer vinyl windows and roof has more than half its life left. Come see this great home. It's go time!
This property is off market, which means it's not currently listed for sale or rent on Zillow. This may be different from what's available on other websites or public sources.


