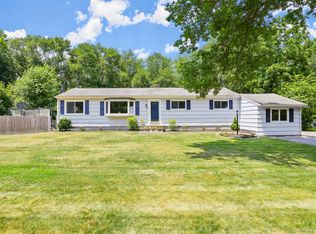Sold for $831,800
$831,800
82 Chestnut Hill Road, Norwalk, CT 06851
4beds
2,355sqft
Single Family Residence
Built in 1800
0.75 Acres Lot
$842,300 Zestimate®
$353/sqft
$5,674 Estimated rent
Home value
$842,300
$758,000 - $935,000
$5,674/mo
Zestimate® history
Loading...
Owner options
Explore your selling options
What's special
Beautifully sited on a large corner lot in Norwalk's desirable Cranbury neighborhood, this charming antique farmhouse and separate guest cottage offer timeless appeal and versatile living. The main home features classic fieldstone columns, exposed beams, and a welcoming stone fireplace in the family room. A spacious eat-in kitchen, dining room, living room, full bath, and laundry complete the main level. An enclosed stone wraparound porch offers the perfect spot for a home office or cozy sitting area. Upstairs are three bedrooms, a full bath, and a walk-up attic with potential for expansion. Outdoors, enjoy lawn games, a summer fire pit, or barbecues on the side patio. The guest cottage includes a bedroom, great room, galley kitchen, mudroom/laundry, den with fireplace, and screened porch-ideal for guests or potential income (buyers to verify rental use with Norwalk City Hall). The property is move-in ready and full of potential. It is offered as-is-simply meaning no updates will be made prior to closing. A truly special opportunity to enjoy now or personalize over time.
Zillow last checked: 8 hours ago
Listing updated: October 14, 2025 at 07:02pm
Listed by:
Michelle & Team at William Raveis Real Estate,
Michelle Genovesi 203-984-7793,
William Raveis Real Estate 203-227-4343
Bought with:
Judy Michaelis, REB.0750642
Coldwell Banker Realty
Source: Smart MLS,MLS#: 24100584
Facts & features
Interior
Bedrooms & bathrooms
- Bedrooms: 4
- Bathrooms: 3
- Full bathrooms: 3
Primary bedroom
- Features: Hardwood Floor
- Level: Upper
Bedroom
- Features: Hardwood Floor
- Level: Upper
Bedroom
- Features: Hardwood Floor
- Level: Other
Bedroom
- Features: Hardwood Floor
- Level: Upper
Bathroom
- Features: Stall Shower, Tile Floor
- Level: Main
Bathroom
- Features: Tub w/Shower, Tile Floor
- Level: Upper
Dining room
- Features: Beamed Ceilings, Hardwood Floor
- Level: Main
Family room
- Features: High Ceilings, Hardwood Floor
- Level: Main
Kitchen
- Features: Breakfast Bar, Tile Floor
- Level: Main
Kitchen
- Level: Other
Living room
- Features: Bay/Bow Window, Beamed Ceilings, Built-in Features, Fireplace, Hardwood Floor
- Level: Main
Other
- Features: Laundry Hookup, Tile Floor
- Level: Main
Other
- Features: Hardwood Floor
- Level: Upper
Other
- Features: Full Bath, Laundry Hookup, Hardwood Floor, Tile Floor
- Level: Other
Sun room
- Features: Tile Floor
- Level: Main
Heating
- Baseboard, Zoned, Oil
Cooling
- Window Unit(s)
Appliances
- Included: Cooktop, Oven, Microwave, Refrigerator, Dishwasher, Washer, Dryer, Water Heater, Tankless Water Heater
- Laundry: Main Level, Mud Room
Features
- Wired for Data, In-Law Floorplan
- Windows: Storm Window(s)
- Basement: Crawl Space,Unfinished,Storage Space,Hatchway Access,Dirt Floor
- Attic: Storage,Walk-up
- Number of fireplaces: 1
- Fireplace features: Insert
Interior area
- Total structure area: 2,355
- Total interior livable area: 2,355 sqft
- Finished area above ground: 2,355
Property
Parking
- Total spaces: 3
- Parking features: None, Paved, Off Street, Driveway
- Has uncovered spaces: Yes
Features
- Exterior features: Rain Gutters
- Fencing: Stone
Lot
- Size: 0.75 Acres
- Features: Corner Lot, Few Trees, Level
Details
- Additional structures: Guest House
- Parcel number: 243535
- Zoning: A2
Construction
Type & style
- Home type: SingleFamily
- Architectural style: Antique,Farm House
- Property subtype: Single Family Residence
Materials
- Vinyl Siding
- Foundation: Stone
- Roof: Asphalt
Condition
- New construction: No
- Year built: 1800
Utilities & green energy
- Sewer: Septic Tank
- Water: Well
Green energy
- Energy efficient items: Windows
Community & neighborhood
Community
- Community features: Golf, Health Club, Library, Medical Facilities, Park, Private School(s), Near Public Transport, Shopping/Mall
Location
- Region: Norwalk
- Subdivision: Cranbury
Price history
| Date | Event | Price |
|---|---|---|
| 8/25/2025 | Sold | $831,800+13.2%$353/sqft |
Source: | ||
| 7/17/2025 | Pending sale | $735,000$312/sqft |
Source: | ||
| 6/26/2025 | Listed for sale | $735,000+80.4%$312/sqft |
Source: | ||
| 6/29/2024 | Listing removed | -- |
Source: Zillow Rentals Report a problem | ||
| 6/14/2024 | Price change | $4,650-7%$2/sqft |
Source: Zillow Rentals Report a problem | ||
Public tax history
| Year | Property taxes | Tax assessment |
|---|---|---|
| 2025 | $14,004 +1.6% | $589,870 |
| 2024 | $13,788 +46% | $589,870 +55.9% |
| 2023 | $9,446 +15.2% | $378,360 |
Find assessor info on the county website
Neighborhood: 06851
Nearby schools
GreatSchools rating
- 6/10Cranbury Elementary SchoolGrades: K-5Distance: 0.6 mi
- 5/10West Rocks Middle SchoolGrades: 6-8Distance: 1.6 mi
- 3/10Norwalk High SchoolGrades: 9-12Distance: 2 mi
Get pre-qualified for a loan
At Zillow Home Loans, we can pre-qualify you in as little as 5 minutes with no impact to your credit score.An equal housing lender. NMLS #10287.
Sell with ease on Zillow
Get a Zillow Showcase℠ listing at no additional cost and you could sell for —faster.
$842,300
2% more+$16,846
With Zillow Showcase(estimated)$859,146
