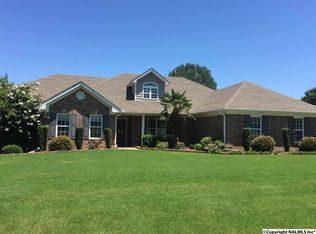Custom-built full brick home with rich hardwood and ceramic tile throughout downstairs. Formal dining with designer accents and study with built-in shelving and French doors, greets guests at front foyer. The accommodating living area has an abundance of wall space and custom mantle over gas log fireplace, with entrance to the covered, large patio, overlooking the fenced back yard. The well-planned kitchen has solid wood custom cabinetry, bar, pantry and a sunny breakfast area. Isolated luxury master suite with spacious closet, 2 vanities, shower and whirlpool. The wonderful laundry room has cabinet storage and room for freezer. The Bonus could easily be a 5th bedroom and there's a 24x24 G.
This property is off market, which means it's not currently listed for sale or rent on Zillow. This may be different from what's available on other websites or public sources.
