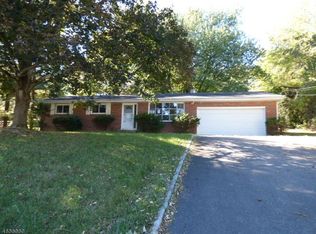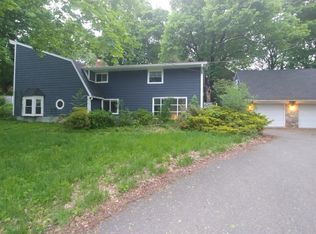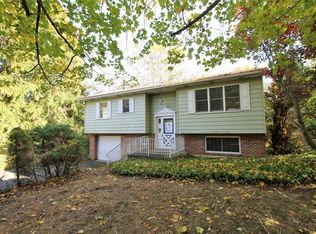LOVELY 3 BDR BI-LEVEL WITH PLENTY OF CHARM. STONE FIRE PLACE IN LIVING ROOM. HARD WOOD FLOORS. SLIDER TO PATIO. ABOVE GROUND POOL WITH DECK. BLUEBERRY BUSHES ON PROPERTY.LOVELY 3 BDRM BI-LEVEL WAITING FOR YOUR APPROVAL. WHEN YOU ENTER AND GO UPSTAIRS THERE IS A NICE SIZE LIVING RM WITH A STONE FACE FIRE PLACE, DINING RM WITH SLIDERS TO THE PATIO AND AN UPDATED KITCHEN WITH A NEWER STAINLESS STEEL REFRIGERATOR AND MICROWAVE OVEN. DOWN THE HALL A FULL BATH, 2 BDRM AND A MASTER BDRM WITH A FULL BATH. DOWNSTAIRS YOU WILL FIND A FAMILY ROOM, LAUNDRY RM, OFFICE AND A HALF BATH. THERE IS PLENTY PLENTY OF STORAGE SPACE TO USE AS YOU PLEASE. OUTSIDE THERE IS A GOOD SIZE YARD WITH A SHED AND AN ABOVE GROUND POOL WITH A DECK.
This property is off market, which means it's not currently listed for sale or rent on Zillow. This may be different from what's available on other websites or public sources.



