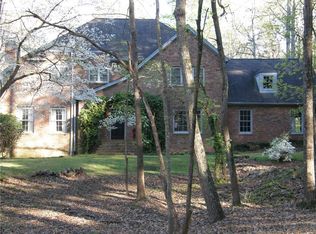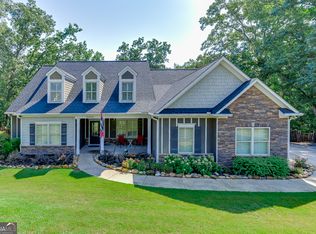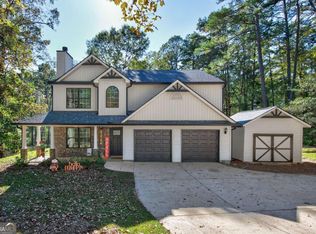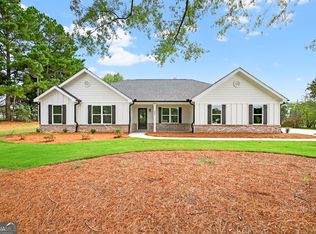Welcome to this elegant Traditional Home on a Spacious 1.83-Acre Wooded Lot within very close proximity to Downtown Winder. This home features 3 bedrooms, including a spacious primary suite, 2 full baths, 2 half baths, and a bonus/flex room that could be used as a 4th bedroom. Discover the perfect blend of character, space, and privacy in this traditional-style home nestled on a partially finished basement. Set on a beautiful wooded lot, this property offers serene natural views and the peace of an established neighborhood, where pride of ownership shows throughout. Enjoy views of beautiful landscaping, and wait for visits from various wildlife. Inside, you'll find a timeless floor plan designed for both everyday living and entertaining that includes spacious living areas, inviting bedrooms, a relaxing sunroom, and endless potential for customization. The basement provides excellent storage, workshop space, additional living, or entertaining area, and a half bath. Located in a true homeowner association community, residents enjoy a sense of connection, and well-maintained surroundings that make this area highly desirable. The mature trees, winding streets, and established feel add to the charm and appeal of this property. If you're looking for a home with traditional style, privacy, and room to grow, all in a welcoming community, this is the one you've been waiting for!
Active
$450,000
82 Cedar Blf, Winder, GA 30680
3beds
2,462sqft
Est.:
Single Family Residence
Built in 1985
1.83 Acres Lot
$445,100 Zestimate®
$183/sqft
$8/mo HOA
What's special
- 97 days |
- 437 |
- 33 |
Zillow last checked: 8 hours ago
Listing updated: November 04, 2025 at 08:39am
Listed by:
Kelly Best 770-616-1102,
RE/MAX Center
Source: GAMLS,MLS#: 10598695
Tour with a local agent
Facts & features
Interior
Bedrooms & bathrooms
- Bedrooms: 3
- Bathrooms: 4
- Full bathrooms: 2
- 1/2 bathrooms: 2
Rooms
- Room types: Bonus Room, Family Room, Sun Room
Dining room
- Features: Seats 12+, Separate Room
Kitchen
- Features: Breakfast Area, Walk-in Pantry
Heating
- Central
Cooling
- Ceiling Fan(s), Central Air
Appliances
- Included: Dishwasher, Gas Water Heater, Microwave, Other, Oven/Range (Combo), Refrigerator
- Laundry: Other
Features
- Separate Shower, Soaking Tub, Tray Ceiling(s), Entrance Foyer, Walk-In Closet(s), Wet Bar
- Flooring: Carpet, Hardwood
- Basement: Bath/Stubbed,Concrete,Daylight,Exterior Entry,Finished,Interior Entry,Unfinished
- Number of fireplaces: 1
- Fireplace features: Family Room
- Common walls with other units/homes: No Common Walls
Interior area
- Total structure area: 2,462
- Total interior livable area: 2,462 sqft
- Finished area above ground: 2,462
- Finished area below ground: 0
Property
Parking
- Parking features: Garage
- Has garage: Yes
Features
- Levels: Three Or More
- Stories: 3
- Exterior features: Other
- Has view: Yes
- View description: Seasonal View
- Body of water: None
Lot
- Size: 1.83 Acres
- Features: Corner Lot, Private
- Residential vegetation: Partially Wooded, Wooded
Details
- Parcel number: WN18 112
Construction
Type & style
- Home type: SingleFamily
- Architectural style: Traditional
- Property subtype: Single Family Residence
Materials
- Other
- Roof: Other
Condition
- Resale
- New construction: No
- Year built: 1985
Utilities & green energy
- Electric: 220 Volts
- Sewer: Septic Tank
- Water: Public
- Utilities for property: Cable Available, Electricity Available, Natural Gas Available, Phone Available, Water Available
Community & HOA
Community
- Features: None
- Security: Smoke Detector(s)
- Subdivision: Northwoods
HOA
- Has HOA: Yes
- Services included: None
- HOA fee: $100 annually
Location
- Region: Winder
Financial & listing details
- Price per square foot: $183/sqft
- Tax assessed value: $334,104
- Annual tax amount: $3,571
- Date on market: 9/5/2025
- Cumulative days on market: 91 days
- Listing agreement: Exclusive Right To Sell
- Listing terms: Cash,Conventional,FHA,VA Loan
- Electric utility on property: Yes
Estimated market value
$445,100
$423,000 - $467,000
$2,260/mo
Price history
Price history
| Date | Event | Price |
|---|---|---|
| 9/16/2025 | Listed for sale | $450,000$183/sqft |
Source: | ||
| 9/10/2025 | Pending sale | $450,000$183/sqft |
Source: | ||
| 9/5/2025 | Price change | $450,000-4.2%$183/sqft |
Source: | ||
| 7/30/2025 | Price change | $469,900-2.1%$191/sqft |
Source: | ||
| 6/24/2025 | Price change | $479,900-3.9%$195/sqft |
Source: | ||
Public tax history
Public tax history
| Year | Property taxes | Tax assessment |
|---|---|---|
| 2024 | $3,676 +0.3% | $133,642 |
| 2023 | $3,664 +13.2% | $133,642 +32.8% |
| 2022 | $3,236 -8% | $100,630 |
Find assessor info on the county website
BuyAbility℠ payment
Est. payment
$2,613/mo
Principal & interest
$2173
Property taxes
$274
Other costs
$166
Climate risks
Neighborhood: 30680
Nearby schools
GreatSchools rating
- 4/10County Line Elementary SchoolGrades: PK-5Distance: 2 mi
- 6/10Russell Middle SchoolGrades: 6-8Distance: 1.9 mi
- 3/10Winder-Barrow High SchoolGrades: 9-12Distance: 1.6 mi
Schools provided by the listing agent
- Elementary: Holsenbeck
- Middle: Bear Creek
- High: Winder Barrow
Source: GAMLS. This data may not be complete. We recommend contacting the local school district to confirm school assignments for this home.
- Loading
- Loading





