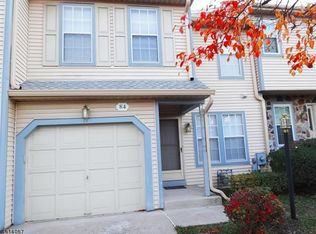Great location and great school system! 4 bedroom townhouse with full finished basement with 900 sqft (the 4th bedroom is in the basement). Office and large sitting area is in the basement, also a lot of storage room. Extra long driveway can park 3 cars. Large master bedroom?walk-in closet and large bathroom. Wood burning fireplace. Brand new floor on the first floor.
This property is off market, which means it's not currently listed for sale or rent on Zillow. This may be different from what's available on other websites or public sources.
