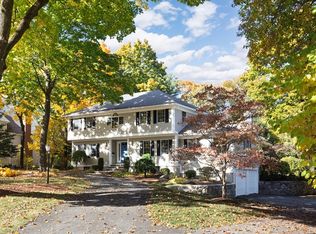Sold for $1,600,000
$1,600,000
82 Cary Ave, Lexington, MA 02421
4beds
3,379sqft
Single Family Residence
Built in 1958
0.95 Acres Lot
$1,885,100 Zestimate®
$474/sqft
$7,376 Estimated rent
Home value
$1,885,100
$1.73M - $2.05M
$7,376/mo
Zestimate® history
Loading...
Owner options
Explore your selling options
What's special
Welcome home to this delightful 4-bedroom split-level house in a highly desirable Lexington neighborhood, noted for its top-rated school system. Home is minutes to I-95 and route 2. The updated kitchen features cherry custom cabinetry, and granite countertops. There is a cozy living room, dining room and soaring cathedral ceiling in the great room, which leads out to a private deck. The first floor also contains two spacious home offices, elegant hall, laundry room/half bathroom, as well as an additional half-bathroom. A 2008 addition expanded the dining room, great-room and upstairs primary bedroom. This extension also created a new en-suite private bathroom, with luxurious porcelain shower and jacuzzi tub. 4-bedrooms are all located on the second floor, including the primary bedroom with its walk-in cedar closet. Host in style by the in-ground heated pool and pool/bath house. 2-car attached garage. Walk to Bridge Elementary, the Old Reservoir and Lincoln Park.
Zillow last checked: 8 hours ago
Listing updated: November 21, 2023 at 01:36am
Listed by:
Evonne Blanchard 978-578-4701,
Coldwell Banker Realty - Manchester 978-526-7572,
Evonne Blanchard 978-578-4701
Bought with:
Emmanuel Paul
Redfin Corp.
Source: MLS PIN,MLS#: 73149622
Facts & features
Interior
Bedrooms & bathrooms
- Bedrooms: 4
- Bathrooms: 4
- Full bathrooms: 2
- 1/2 bathrooms: 2
Primary bedroom
- Features: Cedar Closet(s), Flooring - Wall to Wall Carpet
- Level: Second
Bedroom 2
- Features: Flooring - Wall to Wall Carpet
- Level: Second
Bedroom 3
- Features: Flooring - Wall to Wall Carpet
- Level: Second
Bedroom 4
- Features: Flooring - Wall to Wall Carpet
- Level: Second
Primary bathroom
- Features: Yes
Bathroom 1
- Features: Bathroom - Full, Bathroom - Double Vanity/Sink, Bathroom - Tiled With Shower Stall, Bathroom - With Tub, Skylight, Jacuzzi / Whirlpool Soaking Tub
- Level: Second
Bathroom 2
- Features: Bathroom - Full, Bathroom - Tiled With Tub & Shower
- Level: Second
Bathroom 3
- Features: Bathroom - Half, Flooring - Stone/Ceramic Tile, Dryer Hookup - Electric, Washer Hookup
- Level: First
Dining room
- Features: Flooring - Wood
- Level: First
Family room
- Features: Flooring - Wood
- Level: First
Kitchen
- Features: Flooring - Stone/Ceramic Tile
- Level: First
Living room
- Features: Flooring - Wood
- Level: First
Office
- Features: Flooring - Wall to Wall Carpet
- Level: First
Heating
- Baseboard, Natural Gas
Cooling
- Central Air, Window Unit(s)
Appliances
- Included: Gas Water Heater, Tankless Water Heater, Range, Oven, Dishwasher, Disposal, Microwave, Refrigerator, Freezer, Washer, Dryer
- Laundry: Electric Dryer Hookup, Washer Hookup, First Floor
Features
- Bathroom - Half, 1/4 Bath, Den, Office, Entry Hall, Bonus Room, Internet Available - Broadband
- Flooring: Wood, Tile, Carpet, Flooring - Stone/Ceramic Tile, Flooring - Wall to Wall Carpet
- Doors: French Doors
- Windows: Screens
- Basement: Partially Finished,Interior Entry,Sump Pump
- Number of fireplaces: 2
Interior area
- Total structure area: 3,379
- Total interior livable area: 3,379 sqft
Property
Parking
- Total spaces: 6
- Parking features: Attached, Paved Drive, Off Street
- Attached garage spaces: 2
- Uncovered spaces: 4
Features
- Patio & porch: Deck
- Exterior features: Deck, Pool - Inground Heated, Rain Gutters, Storage, Professional Landscaping, Screens, Garden, Outdoor Gas Grill Hookup
- Has private pool: Yes
- Pool features: Pool - Inground Heated
Lot
- Size: 0.95 Acres
- Features: Wooded
Details
- Parcel number: M:0026 L:000011,550037
- Zoning: RS
Construction
Type & style
- Home type: SingleFamily
- Architectural style: Split Entry
- Property subtype: Single Family Residence
Materials
- Frame
- Foundation: Concrete Perimeter
- Roof: Shingle
Condition
- Year built: 1958
Utilities & green energy
- Electric: Circuit Breakers
- Sewer: Public Sewer
- Water: Public
- Utilities for property: for Gas Range, for Electric Oven, for Electric Dryer, Washer Hookup, Outdoor Gas Grill Hookup
Community & neighborhood
Security
- Security features: Security System
Community
- Community features: Pool, Tennis Court(s), Park, Walk/Jog Trails, Golf, Bike Path, Conservation Area, Highway Access, House of Worship, Private School, Public School
Location
- Region: Lexington
Other
Other facts
- Listing terms: Contract
- Road surface type: Paved
Price history
| Date | Event | Price |
|---|---|---|
| 11/20/2023 | Sold | $1,600,000-5.8%$474/sqft |
Source: MLS PIN #73149622 Report a problem | ||
| 9/18/2023 | Contingent | $1,699,000$503/sqft |
Source: MLS PIN #73149622 Report a problem | ||
| 9/11/2023 | Price change | $1,699,000-5.6%$503/sqft |
Source: MLS PIN #73149622 Report a problem | ||
| 8/17/2023 | Listed for sale | $1,799,000+194.9%$532/sqft |
Source: MLS PIN #73149622 Report a problem | ||
| 12/6/2001 | Sold | $610,000$181/sqft |
Source: Public Record Report a problem | ||
Public tax history
| Year | Property taxes | Tax assessment |
|---|---|---|
| 2025 | $19,409 +2.4% | $1,587,000 +2.6% |
| 2024 | $18,951 +10.9% | $1,547,000 +17.6% |
| 2023 | $17,095 +8.2% | $1,315,000 +14.8% |
Find assessor info on the county website
Neighborhood: 02421
Nearby schools
GreatSchools rating
- 9/10Bridge Elementary SchoolGrades: K-5Distance: 0.6 mi
- 9/10Jonas Clarke Middle SchoolGrades: 6-8Distance: 1.2 mi
- 10/10Lexington High SchoolGrades: 9-12Distance: 1.2 mi
Schools provided by the listing agent
- Elementary: Bridge
- Middle: Jonas Clarke
- High: Lexington
Source: MLS PIN. This data may not be complete. We recommend contacting the local school district to confirm school assignments for this home.
Get a cash offer in 3 minutes
Find out how much your home could sell for in as little as 3 minutes with a no-obligation cash offer.
Estimated market value$1,885,100
Get a cash offer in 3 minutes
Find out how much your home could sell for in as little as 3 minutes with a no-obligation cash offer.
Estimated market value
$1,885,100
