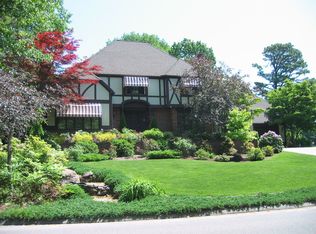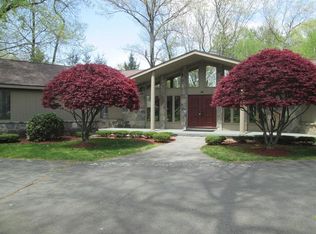Sold for $394,000 on 07/13/23
$394,000
82 Carriage Rd, Chicopee, MA 01013
3beds
1,663sqft
Single Family Residence
Built in 1980
0.37 Acres Lot
$461,600 Zestimate®
$237/sqft
$2,517 Estimated rent
Home value
$461,600
$439,000 - $485,000
$2,517/mo
Zestimate® history
Loading...
Owner options
Explore your selling options
What's special
Welcome to this Custom Built Home in Bridle Path Estates ! Your neighborhood awaits! Sprawling ranch has many Great features which include: Open floor plan, with the Pella windows providing plenty of natural light. All appliances remain, solid countertops, a vaulted flex space with a beautiful fieldstone fireplace, bay window, sliders to a rear private partial covered deck & wall AC, Master bed rm. suite, formal living room with French doors & a massive bay window, First floor laundry rm. with a set tub & toilet, a finished basement with a second fireplace, pool table & bar area. A whole house fan. The basement also has additional space for a home gym, workshop, or storage area. There is an oversized 2 car garage ,access to a walk-up attic with an attached rear shed. This inviting home sits on a park like setting parcel and is perfect for entertaining, family gatherings or just relaxing on your choice of porches. ( OFFER DEADLINE IS FRIDAY 6/2 AT MIDNIGHT )
Zillow last checked: 8 hours ago
Listing updated: July 13, 2023 at 11:53am
Listed by:
The Generation Group 413-264-6609,
Coldwell Banker Realty - Western MA 413-567-8931,
Michael A. Parker 413-427-4130
Bought with:
Laura Stamborski
ERA M Connie Laplante Real Estate
Source: MLS PIN,MLS#: 73110459
Facts & features
Interior
Bedrooms & bathrooms
- Bedrooms: 3
- Bathrooms: 3
- Full bathrooms: 2
- 1/2 bathrooms: 1
Primary bedroom
- Features: Bathroom - Full, Ceiling Fan(s), Flooring - Wall to Wall Carpet
- Level: First
Bedroom 2
- Features: Ceiling Fan(s), Flooring - Wall to Wall Carpet
- Level: First
Bedroom 3
- Features: Ceiling Fan(s), Flooring - Wall to Wall Carpet
- Level: First
Bathroom 1
- Level: First
Bathroom 2
- Level: First
Bathroom 3
- Level: First
Dining room
- Features: Ceiling Fan(s), Vaulted Ceiling(s), Cable Hookup, Exterior Access, Open Floorplan, Slider
- Level: First
Kitchen
- Features: Flooring - Laminate, Open Floorplan, Peninsula
- Level: First
Living room
- Features: Flooring - Wall to Wall Carpet, Window(s) - Bay/Bow/Box
- Level: First
Heating
- Electric Baseboard, Electric
Cooling
- Wall Unit(s)
Appliances
- Laundry: Bathroom - 1/4, Washer Hookup, First Floor
Features
- Central Vacuum
- Flooring: Tile, Carpet, Laminate
- Basement: Full,Partially Finished,Interior Entry,Concrete
- Number of fireplaces: 2
- Fireplace features: Dining Room
Interior area
- Total structure area: 1,663
- Total interior livable area: 1,663 sqft
Property
Parking
- Total spaces: 8
- Parking features: Attached, Garage Door Opener, Garage Faces Side, Off Street
- Attached garage spaces: 2
- Uncovered spaces: 6
Features
- Patio & porch: Porch, Deck
- Exterior features: Porch, Deck, Rain Gutters, Sprinkler System, Garden
Lot
- Size: 0.37 Acres
- Features: Wooded
Details
- Parcel number: 2509551
- Zoning: 9
Construction
Type & style
- Home type: SingleFamily
- Architectural style: Ranch
- Property subtype: Single Family Residence
Materials
- Frame
- Foundation: Concrete Perimeter
- Roof: Shingle
Condition
- Year built: 1980
Utilities & green energy
- Electric: Circuit Breakers
- Sewer: Public Sewer
- Water: Public
- Utilities for property: for Electric Range, Washer Hookup
Community & neighborhood
Community
- Community features: Public Transportation, Shopping, Highway Access
Location
- Region: Chicopee
Price history
| Date | Event | Price |
|---|---|---|
| 7/13/2023 | Sold | $394,000-1.5%$237/sqft |
Source: MLS PIN #73110459 | ||
| 6/8/2023 | Contingent | $399,900$240/sqft |
Source: MLS PIN #73110459 | ||
| 5/25/2023 | Price change | $399,900-4.8%$240/sqft |
Source: MLS PIN #73110459 | ||
| 5/11/2023 | Listed for sale | $419,900$252/sqft |
Source: MLS PIN #73110459 | ||
Public tax history
| Year | Property taxes | Tax assessment |
|---|---|---|
| 2025 | $6,422 -1.4% | $423,600 -4% |
| 2024 | $6,514 +7.1% | $441,300 +9.9% |
| 2023 | $6,083 +5.6% | $401,500 +18.4% |
Find assessor info on the county website
Neighborhood: 01013
Nearby schools
GreatSchools rating
- 5/10Lambert-Lavoie Elementary SchoolGrades: K-5Distance: 0.6 mi
- 5/10Fairview Middle SchoolGrades: 6-8Distance: 2.6 mi
- 4/10Chicopee Comprehensive High SchoolGrades: 9-12Distance: 0.5 mi

Get pre-qualified for a loan
At Zillow Home Loans, we can pre-qualify you in as little as 5 minutes with no impact to your credit score.An equal housing lender. NMLS #10287.
Sell for more on Zillow
Get a free Zillow Showcase℠ listing and you could sell for .
$461,600
2% more+ $9,232
With Zillow Showcase(estimated)
$470,832
