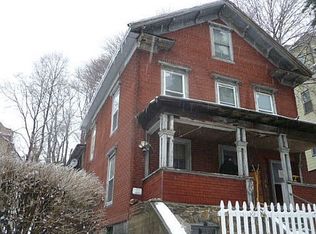Apple trees on 3.5 acres, scenic country road, Quality Builders own amenity filled 4-5 Bedroom Colonial home. Foyer entry to soaring vaulted Great Room with gorgeous Brazilian cherry hardwoods, gas fireplace and 2 sets of French doors exiting to the rear stone paver 24X40 patio, offering views of the Orchard. Office, generous First Floor Master bedroom with en suite bath and custom walk-in closet. Central Vac. Mud room, First fl. laundry and separate 1/2 bath. Kitchen offers gas cooktop and electric ovens. SS appliances, granite and Brazilian hardwood floors, Breakfast Room and Formal Dining room Tray ceiling/wainscoting. 3 Additional bedrooms and full bath on second floor. Attached 3 car garage(12 ft ceiling heated) Brazilian cherry hardwood floors throughout the home except baths. Irrigation system, Hardie Board Exterior, 35x40 (14ft ht., heated) Extra Garage is a Car enthusiast or boat owners Dream Lift included (2)10X10 doors. Fast drive to Pike/Rt.146 /20.
This property is off market, which means it's not currently listed for sale or rent on Zillow. This may be different from what's available on other websites or public sources.
