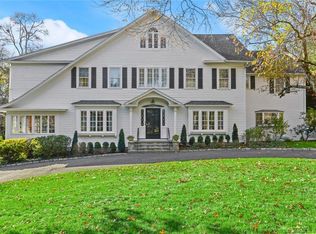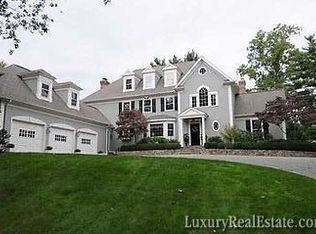Sold for $2,500,000
$2,500,000
82 Canoe Hill Road, New Canaan, CT 06840
5beds
4,655sqft
Single Family Residence
Built in 1952
2.53 Acres Lot
$3,204,300 Zestimate®
$537/sqft
$15,794 Estimated rent
Home value
$3,204,300
$2.92M - $3.59M
$15,794/mo
Zestimate® history
Loading...
Owner options
Explore your selling options
What's special
Crisp, chic & stylishly current brick Georgian estate sited on 2.5 spectacular high acres with gorgeous sweeping lawns, lush manicured landscaping, grand terraces, and sparkling heated pool. Inside, a soaring Great Room w/beamed cathedral ceiling, fireplace & walls of windows, opens to the renovated kitchen as well as the covered porches & glorious grounds. A rare opportunity offering a flexible bright and inspiring open floor plan that features two home offices and the option of two first floor primary suites. All this at the top of coveted Canoe Hill just minutes from New Canaan's village. Ready for summer entertaining and not to be missed,
Zillow last checked: 8 hours ago
Listing updated: March 02, 2023 at 10:50am
Listed by:
Richard Tanner 917-703-7000,
Houlihan Lawrence 203-966-3507,
Kathryn Tanner 203-856-6265,
Houlihan Lawrence
Bought with:
Lisa Hawley, RES.0400965
Brown Harris Stevens
Source: Smart MLS,MLS#: 170493508
Facts & features
Interior
Bedrooms & bathrooms
- Bedrooms: 5
- Bathrooms: 5
- Full bathrooms: 4
- 1/2 bathrooms: 1
Primary bedroom
- Features: Full Bath, Walk-In Closet(s)
- Level: Upper
- Area: 180 Square Feet
- Dimensions: 12 x 15
Bedroom
- Features: Full Bath, Hardwood Floor
- Level: Main
- Area: 195 Square Feet
- Dimensions: 13 x 15
Bedroom
- Features: Hardwood Floor
- Level: Upper
- Area: 140 Square Feet
- Dimensions: 10 x 14
Bedroom
- Features: Hardwood Floor
- Level: Upper
- Area: 140 Square Feet
- Dimensions: 10 x 14
Den
- Features: 2 Story Window(s), High Ceilings, Bookcases, Full Bath, Hardwood Floor
- Level: Main
- Area: 378 Square Feet
- Dimensions: 18 x 21
Dining room
- Level: Main
- Area: 210 Square Feet
- Dimensions: 14 x 15
Great room
- Features: 2 Story Window(s), High Ceilings, Beamed Ceilings, Built-in Features, Fireplace, Vaulted Ceiling(s)
- Level: Main
- Area: 777 Square Feet
- Dimensions: 21 x 37
Kitchen
- Features: Dining Area, Granite Counters, Hardwood Floor, Kitchen Island
- Level: Main
- Area: 576 Square Feet
- Dimensions: 18 x 32
Living room
- Features: Fireplace, Hardwood Floor
- Level: Main
- Area: 308 Square Feet
- Dimensions: 14 x 22
Office
- Features: Built-in Features, Hardwood Floor
- Level: Main
- Area: 135 Square Feet
- Dimensions: 9 x 15
Heating
- Hot Water, Radiator, Oil
Cooling
- Central Air, Zoned
Appliances
- Included: Gas Cooktop, Oven, Microwave, Subzero, Dishwasher, Washer, Dryer, Electric Water Heater
- Laundry: Lower Level, Mud Room
Features
- Sound System, Wired for Data, Open Floorplan, Entrance Foyer
- Windows: Thermopane Windows
- Basement: Partial,Storage Space
- Attic: Pull Down Stairs
- Number of fireplaces: 2
Interior area
- Total structure area: 4,655
- Total interior livable area: 4,655 sqft
- Finished area above ground: 4,655
Property
Parking
- Total spaces: 2
- Parking features: Attached, Garage Door Opener, Private, Asphalt
- Attached garage spaces: 2
- Has uncovered spaces: Yes
Features
- Patio & porch: Patio
- Exterior features: Breezeway, Garden, Rain Gutters, Underground Sprinkler
- Has private pool: Yes
- Pool features: In Ground, Heated
- Fencing: Full
Lot
- Size: 2.53 Acres
- Features: Open Lot, Dry, Secluded, Landscaped
Details
- Parcel number: 187150
- Zoning: 2AC
Construction
Type & style
- Home type: SingleFamily
- Architectural style: Colonial
- Property subtype: Single Family Residence
Materials
- Clapboard, Brick
- Foundation: Concrete Perimeter
- Roof: Asphalt
Condition
- New construction: No
- Year built: 1952
Utilities & green energy
- Sewer: Septic Tank
- Water: Well
- Utilities for property: Underground Utilities
Green energy
- Energy efficient items: Thermostat, Windows
Community & neighborhood
Location
- Region: New Canaan
Price history
| Date | Event | Price |
|---|---|---|
| 3/2/2023 | Sold | $2,500,000-9.9%$537/sqft |
Source: | ||
| 12/16/2022 | Contingent | $2,775,000$596/sqft |
Source: | ||
| 10/5/2022 | Listed for sale | $2,775,000$596/sqft |
Source: | ||
| 9/23/2022 | Contingent | $2,775,000$596/sqft |
Source: | ||
| 7/22/2022 | Price change | $2,775,000-5.9%$596/sqft |
Source: | ||
Public tax history
| Year | Property taxes | Tax assessment |
|---|---|---|
| 2025 | $26,247 +3.4% | $1,572,620 |
| 2024 | $25,382 +4.4% | $1,572,620 +22.5% |
| 2023 | $24,319 +3.1% | $1,284,010 |
Find assessor info on the county website
Neighborhood: 06840
Nearby schools
GreatSchools rating
- 10/10East SchoolGrades: K-4Distance: 0.8 mi
- 9/10Saxe Middle SchoolGrades: 5-8Distance: 1.9 mi
- 10/10New Canaan High SchoolGrades: 9-12Distance: 2.1 mi
Schools provided by the listing agent
- Elementary: East
- Middle: Saxe Middle
- High: New Canaan
Source: Smart MLS. This data may not be complete. We recommend contacting the local school district to confirm school assignments for this home.
Sell for more on Zillow
Get a Zillow Showcase℠ listing at no additional cost and you could sell for .
$3,204,300
2% more+$64,086
With Zillow Showcase(estimated)$3,268,386

