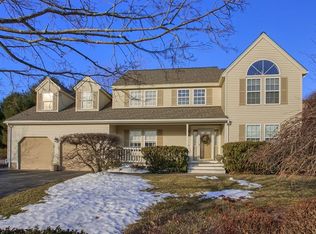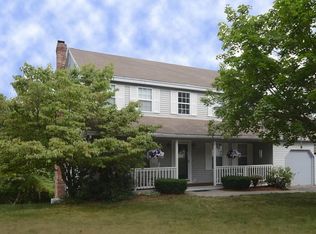Sold for $599,000
$599,000
82 Buttermilk Rd, Leominster, MA 01453
3beds
2,107sqft
Single Family Residence
Built in 1993
0.55 Acres Lot
$625,500 Zestimate®
$284/sqft
$3,339 Estimated rent
Home value
$625,500
$594,000 - $663,000
$3,339/mo
Zestimate® history
Loading...
Owner options
Explore your selling options
What's special
Lovingly maintained & thoughtfully updated Colonial gem blends comfort, convenience, and craftsmanship! Nestled on a spacious half-acre lot, on a quiet cul-de-sac road, you will immediately appreciate the curb appeal. Three spacious bedrooms, two full bathrooms, a 2-car garage & a host of recent upgrades. Enjoy cozy evenings by the fireplace in the spacious living room, enjoy game day in the family room with cathedral ceiling or unwind on the brand NEW deck & savor outdoor gatherings in your backyard oasis. The heart of the home is the newly remodeled kitchen, featuring sleek cabinets and stunning granite countertops. Upstairs, you'll discover 3 generously sized bedrooms providing abundant natural light & ample closet space. The basement level beckons with endless possibilities -two-thirds is fully finished, providing flexible space for a family room, home gym, or office. The two-car garage is complete with a full workshop, built-in workbenches, and cabinets!
Zillow last checked: 8 hours ago
Listing updated: December 07, 2023 at 10:01am
Listed by:
Kevin Cormier 978-660-1097,
Lamacchia Realty, Inc. 978-534-3400
Bought with:
The Tabassi Team
RE/MAX Partners Relocation
Source: MLS PIN,MLS#: 73161113
Facts & features
Interior
Bedrooms & bathrooms
- Bedrooms: 3
- Bathrooms: 2
- Full bathrooms: 2
Primary bedroom
- Features: Cathedral Ceiling(s), Ceiling Fan(s), Walk-In Closet(s), Flooring - Wall to Wall Carpet, Cable Hookup
- Level: Second
- Area: 253
- Dimensions: 11 x 23
Bedroom 2
- Features: Ceiling Fan(s), Closet, Flooring - Wall to Wall Carpet, Cable Hookup
- Level: Second
- Area: 140
- Dimensions: 14 x 10
Bedroom 3
- Features: Ceiling Fan(s), Closet, Flooring - Wall to Wall Carpet, Cable Hookup
- Level: Second
- Area: 121
- Dimensions: 11 x 11
Primary bathroom
- Features: No
Bathroom 1
- Features: Bathroom - Full, Bathroom - With Tub & Shower, Flooring - Stone/Ceramic Tile, Countertops - Stone/Granite/Solid
- Level: Second
- Area: 63
- Dimensions: 9 x 7
Bathroom 2
- Features: Bathroom - 3/4, Bathroom - With Shower Stall, Flooring - Vinyl, Countertops - Stone/Granite/Solid
- Level: First
- Area: 56
- Dimensions: 7 x 8
Dining room
- Features: Flooring - Hardwood
- Level: First
- Area: 132
- Dimensions: 11 x 12
Family room
- Features: Cathedral Ceiling(s), Ceiling Fan(s), Flooring - Wall to Wall Carpet, Cable Hookup, Deck - Exterior, Exterior Access, Slider
- Level: First
- Area: 462
- Dimensions: 21 x 22
Kitchen
- Features: Flooring - Hardwood, Countertops - Stone/Granite/Solid, Open Floorplan, Recessed Lighting, Stainless Steel Appliances
- Level: First
- Area: 144
- Dimensions: 12 x 12
Living room
- Features: Closet, Flooring - Hardwood, Cable Hookup
- Level: First
- Area: 144
- Dimensions: 12 x 12
Office
- Features: Closet, Flooring - Wall to Wall Carpet, Cable Hookup
- Level: First
- Area: 144
- Dimensions: 12 x 12
Heating
- Baseboard, Oil
Cooling
- None
Appliances
- Included: Water Heater, Oven, Dishwasher, Range, Refrigerator
- Laundry: Electric Dryer Hookup, Washer Hookup
Features
- Closet, Cable Hookup, Wet bar, Office
- Flooring: Tile, Vinyl, Carpet, Wood Laminate, Flooring - Wall to Wall Carpet, Flooring - Stone/Ceramic Tile
- Doors: Insulated Doors
- Windows: Insulated Windows
- Basement: Full,Partially Finished,Walk-Out Access,Interior Entry,Garage Access,Concrete
- Number of fireplaces: 1
- Fireplace features: Living Room
Interior area
- Total structure area: 2,107
- Total interior livable area: 2,107 sqft
Property
Parking
- Total spaces: 8
- Parking features: Under, Garage Door Opener, Paved Drive, Paved
- Attached garage spaces: 2
- Uncovered spaces: 6
Features
- Patio & porch: Deck - Composite
- Exterior features: Deck - Composite, Rain Gutters, Storage, Professional Landscaping, Sprinkler System, Garden
Lot
- Size: 0.55 Acres
- Features: Sloped
Details
- Foundation area: 0
- Parcel number: M:0504 B:0068 L:0000,1587925
- Zoning: R
Construction
Type & style
- Home type: SingleFamily
- Architectural style: Colonial
- Property subtype: Single Family Residence
Materials
- Frame
- Foundation: Concrete Perimeter
- Roof: Shingle
Condition
- Year built: 1993
Utilities & green energy
- Electric: Circuit Breakers, 100 Amp Service
- Sewer: Public Sewer
- Water: Public
- Utilities for property: for Electric Range, for Electric Dryer, Washer Hookup
Green energy
- Energy efficient items: Thermostat
Community & neighborhood
Community
- Community features: Public Transportation, Shopping, Tennis Court(s), Park, Walk/Jog Trails, Golf, Medical Facility, Laundromat, Bike Path, Conservation Area, Highway Access, House of Worship, Public School, T-Station
Location
- Region: Leominster
Other
Other facts
- Road surface type: Paved
Price history
| Date | Event | Price |
|---|---|---|
| 12/7/2023 | Sold | $599,000$284/sqft |
Source: MLS PIN #73161113 Report a problem | ||
| 11/10/2023 | Contingent | $599,000$284/sqft |
Source: MLS PIN #73161113 Report a problem | ||
| 10/26/2023 | Price change | $599,000-0.2%$284/sqft |
Source: MLS PIN #73161113 Report a problem | ||
| 10/11/2023 | Price change | $599,900-2.5%$285/sqft |
Source: MLS PIN #73161113 Report a problem | ||
| 10/6/2023 | Price change | $615,000-1.6%$292/sqft |
Source: MLS PIN #73161113 Report a problem | ||
Public tax history
| Year | Property taxes | Tax assessment |
|---|---|---|
| 2025 | $7,066 +1.5% | $503,600 +4.9% |
| 2024 | $6,965 +5.9% | $480,000 +13.4% |
| 2023 | $6,577 +4.2% | $423,200 +11.1% |
Find assessor info on the county website
Neighborhood: 01453
Nearby schools
GreatSchools rating
- 5/10Johnny Appleseed Elementary SchoolGrades: K-5Distance: 1.3 mi
- 6/10Sky View Middle SchoolGrades: 6-8Distance: 0.4 mi
- 5/10Leominster Senior High SchoolGrades: 9-12Distance: 2.9 mi
Get a cash offer in 3 minutes
Find out how much your home could sell for in as little as 3 minutes with a no-obligation cash offer.
Estimated market value$625,500
Get a cash offer in 3 minutes
Find out how much your home could sell for in as little as 3 minutes with a no-obligation cash offer.
Estimated market value
$625,500

