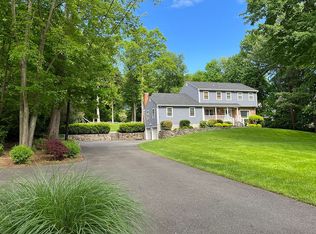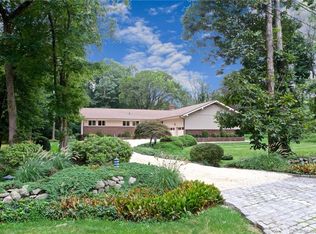Stone pillars grace the entrance to this magnificent home which includes all modern interior & exterior amenities. A Grand Foyer w/ Curved Staircase, Gourmet Kitchen, formal DR,LR, FR & LIB, all with fireplaces, complete the spectacular first floor. French doors lead to a blue stone terrace, extra large gunite pool & spa. Sitting area w/ Stone Fireplace & Pool House further enhance the idyllic outdoor setting. 2nd floor includes an inviting MBR Suite w/ Luxurious Bath & his & hers closets, 4 additional BRs w/ En Suite Baths, Bonus Room w/ built ins. Third level Playroom. LL includes Wine Cellar, Wet Bar,Rec Room, Exercise Room w/ adjoining Bath & Steam Shower. Sophisticated yet casual style for great entertaining all year round!
This property is off market, which means it's not currently listed for sale or rent on Zillow. This may be different from what's available on other websites or public sources.

