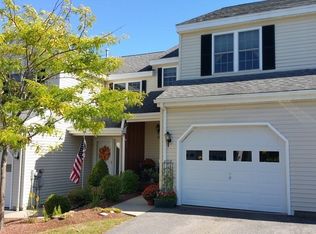Impeccably maintained one owner townhouse in Bridle Cross. Many upgrades include cherry cabinets, stainless steel appliances and hardwood flooring in kitchen. Fireplaced living room with crown molding and hardwood flooring. Dining area has access to rear deck. Additional first floor features include half bath and foyer. Open staircase leads to second level with spacious master bedroom and second bedroom with wall to wall Berber carpet. Full bath has jetted tub, shower and cherry cabinets. Family room in lower level was professionally finished and has recessed lighting, carpet and sliders to rear yard area. Many more upgrades included. Heating and air conditioning units have 3 zones for efficiency. Convenient location with easy access to parks, golfing, skiing and especially highway. Be the first to see this property.
This property is off market, which means it's not currently listed for sale or rent on Zillow. This may be different from what's available on other websites or public sources.

