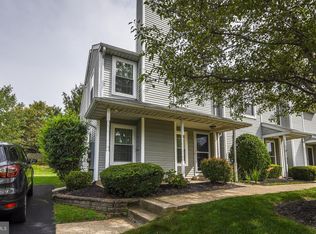This spacious 3-bedroom, 2.5-bath end-unit townhome with a versatile loft lives like a single-family residence and sits on a quiet cul-de-sac for added privacy. Step inside to soaring cathedral ceilings and sun-drenched living and dining areas that create a warm, inviting atmosphere. The beautifully upgraded kitchen is a true highlight, featuring sleek granite countertops, stainless steel appliances, a convenient breakfast bar, and a pantry perfect for family meals or entertaining guests. From the kitchen, step out onto the lovely deck to enjoy your morning coffee or unwind with dinner al fresco. A fenced-in backyard adds an extra layer of privacy and space to play or garden. Upstairs, the generous primary suite provides a peaceful retreat, accompanied by two additional bedrooms and a full bath. The second-floor laundry makes everyday living effortless, while the spacious loft offers endless possibilities for a home office, playroom, or guest space. Downstairs, you'll find a fully finished basement ideal for a rec room, gym, or additional living area. All of this, just minutes from charming Newtown Borough and with quick access to I-95 for an easy commute. This is the perfect blend of space, style, and convenience don't miss your chance to call it home!
Townhouse for rent
Accepts Zillow applications
$4,300/mo
82 Brecknock Ct, Newtown, PA 18940
3beds
2,336sqft
Price may not include required fees and charges.
Townhouse
Available Tue Jul 1 2025
Cats, dogs OK
Central air, electric, ceiling fan
In unit laundry
2 Attached garage spaces parking
Natural gas, forced air, zoned, fireplace
What's special
- 4 days
- on Zillow |
- -- |
- -- |
Travel times
Facts & features
Interior
Bedrooms & bathrooms
- Bedrooms: 3
- Bathrooms: 3
- Full bathrooms: 2
- 1/2 bathrooms: 1
Heating
- Natural Gas, Forced Air, Zoned, Fireplace
Cooling
- Central Air, Electric, Ceiling Fan
Appliances
- Included: Dishwasher, Dryer, Microwave, Refrigerator, Washer
- Laundry: In Unit, Upper Level
Features
- 2 Story Ceilings, 9'+ Ceilings, Breakfast Area, Ceiling Fan(s), Combination Dining/Living, Crown Molding, Eat-in Kitchen, Primary Bath(s), Recessed Lighting, Upgraded Countertops, Walk-In Closet(s)
- Flooring: Carpet, Hardwood
- Has basement: Yes
- Has fireplace: Yes
Interior area
- Total interior livable area: 2,336 sqft
Property
Parking
- Total spaces: 2
- Parking features: Attached, Covered
- Has attached garage: Yes
- Details: Contact manager
Features
- Exterior features: Contact manager
Details
- Parcel number: 29045163
Construction
Type & style
- Home type: Townhouse
- Architectural style: Colonial
- Property subtype: Townhouse
Condition
- Year built: 2003
Building
Management
- Pets allowed: Yes
Community & HOA
Location
- Region: Newtown
Financial & listing details
- Lease term: Contact For Details
Price history
| Date | Event | Price |
|---|---|---|
| 6/21/2025 | Listed for rent | $4,300+26.5%$2/sqft |
Source: Bright MLS #PABU2098802 | ||
| 6/16/2020 | Listing removed | $3,400$1/sqft |
Source: RE/MAX Properties Ltd #PABU496272 | ||
| 5/22/2020 | Listed for rent | $3,400$1/sqft |
Source: RE/MAX Properties - Newtown #PABU496272 | ||
| 3/7/2017 | Sold | $500,000-2.9%$214/sqft |
Source: Public Record | ||
| 2/1/2017 | Price change | $514,900-1.9%$220/sqft |
Source: RE/MAX Properties-Newtown #6890815 | ||
![[object Object]](https://photos.zillowstatic.com/fp/4a9739ad74602eedab59ea3a9df025b2-p_i.jpg)
