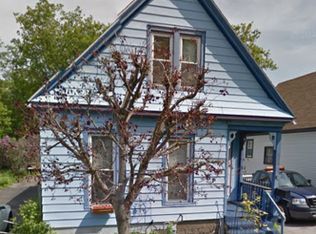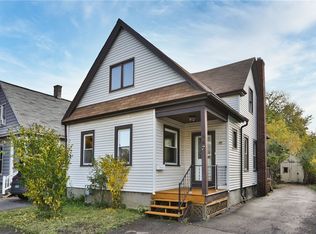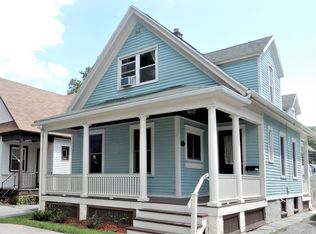Swillburg Area. Fully renovated 5 years ago. 5 BR single family home.1 Bath, detached 1 car garage, Walking distance to all that the Southwedge and Swillburg have to offer. Great value and a great location, Home is at the end of the street on your right. First FL/Bedroom or office. Lg eat in kitchen plenty of oversized cabinet and a walk in pantry. LR and DR office, hardwood floors. 3 season porch off the back of the house with an near by entrance to a great sized back yard. 2020 New floors in kitchen and Bath, cream/gray New paint in Kitchen, LR, DR, Bath, Rest of the rooms painted in 2015. Vinyl siding Newer Architectural Roof. Front entrance, closed in porch painted floor and walls.. New windows on the first floor. Walls are plaster some need repairs.Furnace cleaned and inspected October 2020
This property is off market, which means it's not currently listed for sale or rent on Zillow. This may be different from what's available on other websites or public sources.


