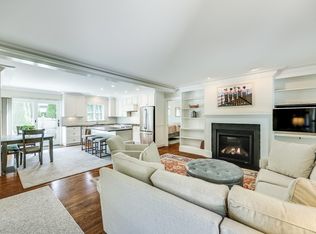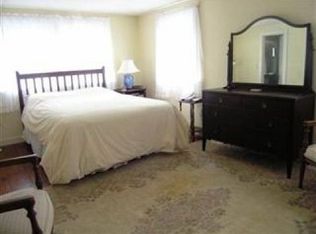Sold for $1,500,000 on 11/26/24
$1,500,000
82 Blanid Road, Osterville, MA 02655
3beds
1,961sqft
Single Family Residence
Built in 2015
6,534 Square Feet Lot
$1,554,300 Zestimate®
$765/sqft
$3,643 Estimated rent
Home value
$1,554,300
$1.40M - $1.73M
$3,643/mo
Zestimate® history
Loading...
Owner options
Explore your selling options
What's special
This impeccable home is located on a quiet road close to Dowses Beach and lively Osterville village, with all its restaurants and shops. Built in 2015, it has two floors of living, including open space concept living on the first floor. Enter into a lovely living room with gas fireplace, fully equipped kitchen with eat-in island, granite counters, stainless appliances and dining area, all with hardwood flooring. Around the corner is a laundry room with full sized washer and dryer and half bath. The first floor primary bedroom has a full bath with walk-in shower, granite counter tops, double sinks and wonderful tile work. Upstairs are two bedrooms, a full bath with tub and a large bonus room with double doors over the garage. Sliders in the kitchen lead to a fenced in backyard with a Hotsprings spa bath, firepit and professionally landscaped yard. A one car garage and full basement complete this prroperty. The house is being offered furnished.
Zillow last checked: 8 hours ago
Listing updated: November 26, 2024 at 09:54am
Listed by:
Nicole M Vautrain 508-274-7857,
Sotheby's International Realty
Bought with:
John J Hopkins, 9534677
Frank A Sullivan Real Estate
Source: CCIMLS,MLS#: 22404006
Facts & features
Interior
Bedrooms & bathrooms
- Bedrooms: 3
- Bathrooms: 3
- Full bathrooms: 2
- 1/2 bathrooms: 1
- Main level bathrooms: 2
Primary bedroom
- Description: Flooring: Wood
- Features: Recessed Lighting, High Speed Internet, HU Cable TV, Closet, Cathedral Ceiling(s)
- Level: First
Bedroom 2
- Description: Flooring: Carpet
- Features: Bedroom 2, Shared Full Bath, Closet, HU Cable TV, High Speed Internet, Recessed Lighting
- Level: Second
Bedroom 3
- Description: Flooring: Carpet
- Features: Bedroom 3, Shared Full Bath, Closet, Recessed Lighting
- Level: Second
Primary bathroom
- Features: Private Full Bath
Kitchen
- Description: Countertop(s): Granite,Flooring: Wood,Stove(s): Gas
- Features: Kitchen, Breakfast Nook, High Speed Internet, Kitchen Island, Recessed Lighting
- Level: First
Living room
- Description: Flooring: Wood
- Features: Recessed Lighting, Living Room, Built-in Features, HU Cable TV, High Speed Internet
- Level: First
Heating
- Forced Air
Cooling
- Central Air
Appliances
- Included: Dishwasher, Washer, Refrigerator, Microwave, Electric Water Heater
- Laundry: Laundry Room, Shared Half Bath, Sink, Countertops, HU High Speed Internet, Laundry Areas, Recessed Lighting, First Floor
Features
- Recessed Lighting, Linen Closet, HU Cable TV
- Flooring: Hardwood, Carpet, Tile
- Basement: Bulkhead Access,Interior Entry,Full
- Number of fireplaces: 1
Interior area
- Total structure area: 1,961
- Total interior livable area: 1,961 sqft
Property
Parking
- Total spaces: 4
- Parking features: Shell
- Attached garage spaces: 1
- Has uncovered spaces: Yes
Features
- Stories: 2
- Exterior features: Outdoor Shower, Private Yard, Sauna
- Has spa: Yes
- Spa features: Private, Heated
- Fencing: Fenced
Lot
- Size: 6,534 sqft
- Features: In Town Location, School, Medical Facility, Near Golf Course, Shopping, Marina, Level, South of Route 28
Details
- Parcel number: 140065
- Zoning: RC
- Special conditions: None
Construction
Type & style
- Home type: SingleFamily
- Property subtype: Single Family Residence
Materials
- Shingle Siding
- Foundation: Poured
- Roof: Asphalt
Condition
- Actual
- New construction: No
- Year built: 2015
Utilities & green energy
- Sewer: Septic Tank
Community & neighborhood
Community
- Community features: Basic Cable, Marina
Location
- Region: Osterville
Other
Other facts
- Listing terms: Cash
- Road surface type: Paved
Price history
| Date | Event | Price |
|---|---|---|
| 11/26/2024 | Sold | $1,500,000$765/sqft |
Source: | ||
| 10/15/2024 | Pending sale | $1,500,000$765/sqft |
Source: | ||
| 10/11/2024 | Price change | $1,500,000-15.5%$765/sqft |
Source: | ||
| 9/12/2024 | Price change | $1,775,000-2.7%$905/sqft |
Source: | ||
| 8/22/2024 | Listed for sale | $1,825,000+10.6%$931/sqft |
Source: | ||
Public tax history
| Year | Property taxes | Tax assessment |
|---|---|---|
| 2025 | $12,357 +10.8% | $1,527,400 +7% |
| 2024 | $11,148 +9.3% | $1,427,400 +16.7% |
| 2023 | $10,201 +16.2% | $1,223,200 +34.4% |
Find assessor info on the county website
Neighborhood: Osterville
Nearby schools
GreatSchools rating
- 3/10Barnstable United Elementary SchoolGrades: 4-5Distance: 2.6 mi
- 4/10Barnstable High SchoolGrades: 8-12Distance: 3.9 mi
- 7/10West Villages Elementary SchoolGrades: K-3Distance: 2.8 mi
Schools provided by the listing agent
- District: Barnstable
Source: CCIMLS. This data may not be complete. We recommend contacting the local school district to confirm school assignments for this home.

Get pre-qualified for a loan
At Zillow Home Loans, we can pre-qualify you in as little as 5 minutes with no impact to your credit score.An equal housing lender. NMLS #10287.
Sell for more on Zillow
Get a free Zillow Showcase℠ listing and you could sell for .
$1,554,300
2% more+ $31,086
With Zillow Showcase(estimated)
$1,585,386
