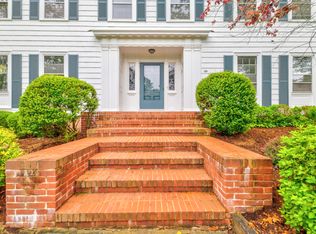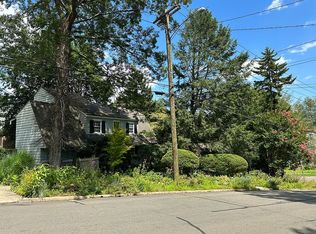Sold for $670,000
$670,000
82 Blake Road, Hamden, CT 06517
6beds
3,115sqft
Single Family Residence
Built in 1929
0.4 Acres Lot
$704,300 Zestimate®
$215/sqft
$5,335 Estimated rent
Home value
$704,300
$620,000 - $796,000
$5,335/mo
Zestimate® history
Loading...
Owner options
Explore your selling options
What's special
Located just minutes drive from Yale downtown campus, this charming Center Hall Colonial is nested between Edgehill/St. Ronan and Whitneyville neighborhoods, on the Hamden side of Prospect Hill. Quiet street, set among mature greenery and established houses has a relaxing and peaceful ambiance. Sighted back from the street, this house features a lovely Living Room with wood-burning Fireplace, east-facing Sun Room accessible from the Living Room through 2 sets of French Doors; Formal rectangular Dining Room, and a spacious, remodeled Eat-in Kitchen with all stainless-steel appliances, rare Argentinian granite counters, and elegant backsplash that add to the appeal of the renovations. A guest bathroom is located in a private hallway on the main floor. The 2nd floor has 4 bedrooms: Primary Bedroom with 2 closets and full bathroom; 2 other Bedrooms have access to another bathroom (both bathrooms feature classic period tilework in pristine condition and updated fixtures). The 3rd floor has 2 more Bedrooms and a full bathroom with a classic clawfoot tub. The property is almost half acre of partially landscaped grounds with stone patio just off the Kitchen. There is a wooded area perfect for privacy but also for explorations, and potential further landscaping. 2 car detached garage. Walk to East Rock Park, Whitney Lake, New Haven Country Club, Hamden Hall Day School, etc.
Zillow last checked: 8 hours ago
Listing updated: December 18, 2024 at 10:58am
Listed by:
Edgehill Team at Pearce Real Estate,
Wojtek Borowski 203-606-9898,
Pearce Real Estate 203-776-1899
Bought with:
Alexander Pepe, RES.0822608
William Raveis Real Estate
Source: Smart MLS,MLS#: 24035859
Facts & features
Interior
Bedrooms & bathrooms
- Bedrooms: 6
- Bathrooms: 4
- Full bathrooms: 3
- 1/2 bathrooms: 1
Primary bedroom
- Features: Ceiling Fan(s), Hardwood Floor
- Level: Upper
- Area: 186.12 Square Feet
- Dimensions: 14.1 x 13.2
Bedroom
- Features: Hardwood Floor
- Level: Upper
- Area: 150.08 Square Feet
- Dimensions: 11.2 x 13.4
Bedroom
- Features: Hardwood Floor
- Level: Upper
- Area: 318.45 Square Feet
- Dimensions: 19.3 x 16.5
Bedroom
- Features: Hardwood Floor
- Level: Upper
- Area: 138.6 Square Feet
- Dimensions: 10.5 x 13.2
Bedroom
- Level: Upper
- Area: 155.76 Square Feet
- Dimensions: 11.8 x 13.2
Bedroom
- Features: Hardwood Floor
- Level: Upper
- Area: 139.65 Square Feet
- Dimensions: 13.3 x 10.5
Dining room
- Features: French Doors, Hardwood Floor
- Level: Main
- Area: 255.75 Square Feet
- Dimensions: 15.5 x 16.5
Kitchen
- Features: Granite Counters, Hardwood Floor
- Level: Main
- Area: 290.4 Square Feet
- Dimensions: 17.6 x 16.5
Living room
- Features: Bookcases, Built-in Features, Fireplace, French Doors, Hardwood Floor
- Level: Main
- Area: 383.4 Square Feet
- Dimensions: 28.4 x 13.5
Sun room
- Features: Bookcases, Built-in Features, Hardwood Floor
- Level: Main
- Area: 182.91 Square Feet
- Dimensions: 9.1 x 20.1
Heating
- Hot Water, Natural Gas
Cooling
- Window Unit(s)
Appliances
- Included: Oven/Range, Microwave, Range Hood, Refrigerator, Dishwasher, Disposal, Washer, Dryer, Water Heater
- Laundry: Lower Level
Features
- Basement: Full,Unfinished
- Attic: Finished,Walk-up
- Number of fireplaces: 1
Interior area
- Total structure area: 3,115
- Total interior livable area: 3,115 sqft
- Finished area above ground: 3,115
Property
Parking
- Total spaces: 2
- Parking features: Detached
- Garage spaces: 2
Features
- Patio & porch: Patio
Lot
- Size: 0.40 Acres
- Features: Rolling Slope
Details
- Parcel number: 1130058
- Zoning: R4
Construction
Type & style
- Home type: SingleFamily
- Architectural style: Colonial
- Property subtype: Single Family Residence
Materials
- Wood Siding
- Foundation: Masonry
- Roof: Asphalt
Condition
- New construction: No
- Year built: 1929
Utilities & green energy
- Sewer: Public Sewer
- Water: Public
Community & neighborhood
Community
- Community features: Golf, Lake, Park, Playground, Private School(s), Near Public Transport, Tennis Court(s)
Location
- Region: Hamden
Price history
| Date | Event | Price |
|---|---|---|
| 12/16/2024 | Sold | $670,000-4.3%$215/sqft |
Source: | ||
| 8/15/2024 | Price change | $699,900-9.7%$225/sqft |
Source: | ||
| 7/29/2024 | Listed for sale | $775,000+47.6%$249/sqft |
Source: | ||
| 1/5/2022 | Sold | $525,000-9.3%$169/sqft |
Source: | ||
| 12/29/2021 | Contingent | $579,000$186/sqft |
Source: | ||
Public tax history
| Year | Property taxes | Tax assessment |
|---|---|---|
| 2025 | $23,576 +17.8% | $454,440 +26.3% |
| 2024 | $20,012 -1.4% | $359,870 |
| 2023 | $20,289 +1.6% | $359,870 |
Find assessor info on the county website
Neighborhood: 06517
Nearby schools
GreatSchools rating
- 5/10Ridge Hill SchoolGrades: PK-6Distance: 1.1 mi
- 4/10Hamden Middle SchoolGrades: 7-8Distance: 2.7 mi
- 4/10Hamden High SchoolGrades: 9-12Distance: 1.9 mi
Schools provided by the listing agent
- High: Hamden
Source: Smart MLS. This data may not be complete. We recommend contacting the local school district to confirm school assignments for this home.
Get pre-qualified for a loan
At Zillow Home Loans, we can pre-qualify you in as little as 5 minutes with no impact to your credit score.An equal housing lender. NMLS #10287.
Sell for more on Zillow
Get a Zillow Showcase℠ listing at no additional cost and you could sell for .
$704,300
2% more+$14,086
With Zillow Showcase(estimated)$718,386

