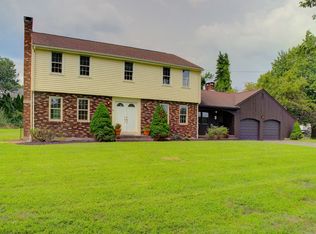Elegant and gracious only begin to describe this well appointed, custom-built brick home. No expense was spared; from the upgraded mechanicals - 9 zone radiant, oil heat and upgraded central air with two separate units plus a stand-in place generator and solar panels to the custom woodwork which includes crown molding, tray ceilings, and judges panels. High ceilings, oversize rooms and windows give this home a bright, airy feel. The first floor master bedroom has a walk in closet with 2 sides and a huge bathroom with double sinks, Jacuzzi tub and water closet. The family room has a gas fireplace and surround sound. An office, living room, dining room, laundry room, mudroom and half bath complete the first floor. Upstairs are 4 bedrooms, a large full bath plus an unheated bonus room. The walk-out basement is semi-finished with a pool table, bar, and half bath. A massive deck and shed highlight the professionally landscaped yard. All of this is located in a bucolic setting that's only minutes to civilization. 15 year lease left on Solar panels, $99/month.
This property is off market, which means it's not currently listed for sale or rent on Zillow. This may be different from what's available on other websites or public sources.
