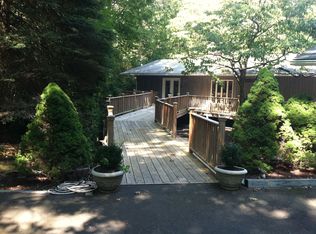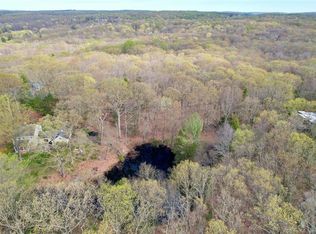A beautiful creation of style, simplicity, sharp structural considerations and an imaginative eye - 82 Birch Hill is an exceptional residence with architectural pedigree behind its bones and stunning mid-century modern style. Updated in 2008 with a down to the studs renovation, and nestled on a private lane, the 2 acre property includes a 3,150 sqft home, a custom gunite pool w pool house, a sport court and impeccable resort-like patios, gardens and grounds. The clean and crisp exterior unfolds upon entry -a mix of concrete floors, a neutral palate, cool custom details and walls of windows come together in a synergy that flows throughout the entire home. On the 1st floor you will find a two-story living room anchored by a wood burning fireplace that opens to a sleek dining area for entertaining. The chef's kitchen is beyond with Wolf double ovens and cooktop, Sub-Zero side-by-side, Caeserstone ccountertops and custom cabinetry, all open to family rm with gas linear fireplace. There's a 1st floor ensuite bed, as well as a home gym w lounge, laundry,and mudroom. Upstairs, the master suite is chic and smart: bath with double recessed sinks, walk in closet/dressing rooms, an office alcove, balcony and an additional storage room. The 2nd upstairs bedroom is ensuite as well. Nature is part of the design here - through massive windows, sliding doors and balconies to the outdoor living spaces that bring this home to luxury retreat status! This home is a work of art ready to be enjoyed.
This property is off market, which means it's not currently listed for sale or rent on Zillow. This may be different from what's available on other websites or public sources.


