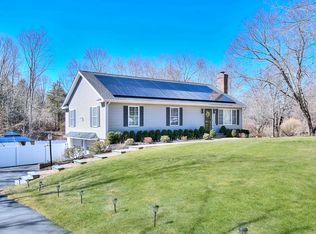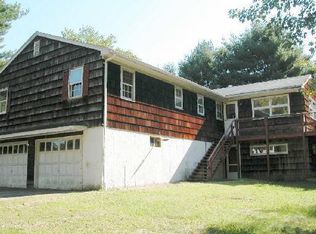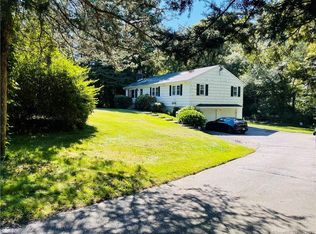Turn-key Ranch built in 2015... Everything is newer except for pre-existing foundation, well and fireplace box. 3 br, 2 full baths with Great open floor plan, hardwood through out main level and central air. Vaulted ceiling in living room with stone fireplace, recessed lights, wired for flat screen TV. Kitchen is the heart of the home and features awesome custom cabinets with granite counters, stainless appliances, recess lighting large dining are and is flanked by living room and family room. The family room is light and bright, with lots of windows, vaulted ceiling, recess lighting, chandelier hook up and lots of natural light over looking back yard. The hallway has storage closet, full bath with tile floor, pretty vanity and Tub/shower unit. 3 good size bedrooms with hardwood floors and lots of closet space. The master is well appointed with trey ceiling, hardwood floors, walk in closet. Wired for flat screen TV and has its own classy private bathroom with large shower stall vanity and tiled floor. Lower level rec/play room (electric heat) walks out and features large laundry closet lower level tiled foyer, utility room, large storage closet that can be future bath. Mechanics are all new 2015, gas/propane furnace, 200 amp wiring, wired for generator, 30 year architecture roof, 2x6 construction, Anderson tilt-in windows. 4 bedroom Septic, New Driveway and Walkway! well pump new 2019 Care free, move right IN! Set back off road and close to everything. Turn-key Ranch built in 2015... Everything is newer except for pre-existing foundation, well and fireplace box. 3 br, 2 full baths with Great open floor plan, hardwood through out main level and central air. Vaulted ceiling in living room with stone fireplace, recessed lights, wired for flat screen TV. Kitchen is the heart of the home and features awesome custom cabinets with granite counters, stainless appliances, recess lighting large dining are and is flanked by living room and family room. The family room is light and bright, with lots of windows, vaulted ceiling, recess lighting, chandelier hook up and lots of natural light over looking back yard. The hallway has storage closet, full bath with tile floor, pretty vanity and Tub/shower unit. 2 good size bedrooms with hardwood floors and lots of closet space. The master is well appointed with trey ceiling, hardwood floors, walk in closet. Wired for flat screen TV and has its own classy private bathroom with large shower stall vanity and tiled floor. Lower level rec/play room (electric heat) walks out and features large laundry closet lower level tiled foyer, utility room, large storage closet that can be future bath. Mechanics are all new 2015, gas/propane furnace, 200 amp wiring, wired for generator, 30 year architecture roof, 2x6 construction, Anderson tilt-in windows. NEw Four bedroom Septic, brand new well pump and more, New Driveway and Walkway! new well pump 2019 Care free, move right IN! Set back off road and close to everything, schools, shopping, dining, hi-ways, Sandy Hook and Newtown Center!
This property is off market, which means it's not currently listed for sale or rent on Zillow. This may be different from what's available on other websites or public sources.



