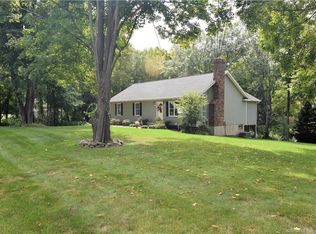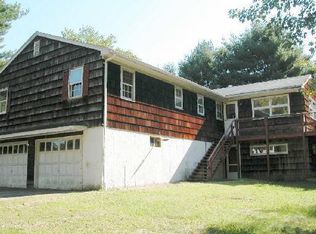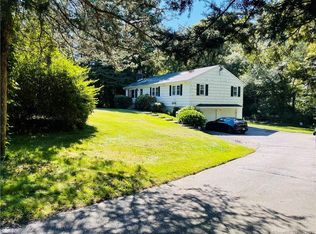Sold for $620,000 on 07/01/25
$620,000
82 Berkshire Road, Newtown, CT 06482
3beds
1,681sqft
Single Family Residence
Built in 2015
1.36 Acres Lot
$634,700 Zestimate®
$369/sqft
$3,882 Estimated rent
Home value
$634,700
$571,000 - $705,000
$3,882/mo
Zestimate® history
Loading...
Owner options
Explore your selling options
What's special
Welcome to this beautifully updated 3-bedroom, 2-bathroom home, where modern elegance meets everyday comfort. Designed with both style and functionality in mind, this home offers a seamless blend of luxury finishes, energy efficiency, and inviting living spaces. As you step inside, you are greeted by a spacious living room featuring cathedral ceilings, a cozy fireplace, and a striking accent wall that adds contemporary flair. The eat-in kitchen has been tastefully renovated with brand-new cabinetry, quartz countertops appliances, including a gas stove. The refinished hardwood floors throughout the first level enhance the home's timeless appeal. The primary bedroom boasts an en suite bathroom, a walk-in closet with custom built-ins, and ample natural light. The additional two bedrooms are generously sized, each with ample closet space. A fully renovated hallway bathroom showcases modern, stylish finishes and heated floors for an added touch of luxury. From the dining area, step out onto the deck, which overlooks a private, level, and fully fenced yard. Below, a custom stone patio provides the perfect space for outdoor entertaining, complemented by a gazebo for additional covered seating. The professionally landscaped front yard features a row of privacy trees, an irrigation system, and a well-maintained flower bed. Enjoy the finished walkout basement with new vinyl flooring. The epoxy-coated garage floors add durability and a polished look. Schedule a private showing today.
Zillow last checked: 8 hours ago
Listing updated: July 01, 2025 at 05:14pm
Listed by:
Kat P. Hendrickson 203-610-1767,
Coldwell Banker Realty 203-227-8424,
Georgia Wasserman 917-923-5400,
Coldwell Banker Realty
Bought with:
John Pellegrino, RES.0759026
William Raveis Real Estate
Source: Smart MLS,MLS#: 24084226
Facts & features
Interior
Bedrooms & bathrooms
- Bedrooms: 3
- Bathrooms: 2
- Full bathrooms: 2
Primary bedroom
- Features: Built-in Features, Full Bath, Hardwood Floor
- Level: Main
Bedroom
- Features: Hardwood Floor
- Level: Main
Bedroom
- Features: Hardwood Floor
- Level: Main
Bathroom
- Level: Main
Dining room
- Features: Hardwood Floor
- Level: Main
Kitchen
- Level: Main
Living room
- Features: Cathedral Ceiling(s), Fireplace, Hardwood Floor
- Level: Main
Rec play room
- Level: Lower
Heating
- Forced Air, Propane
Cooling
- Central Air
Appliances
- Included: Oven/Range, Microwave, Refrigerator, Dishwasher, Water Heater
- Laundry: Lower Level
Features
- Basement: Full,Heated,Sump Pump,Storage Space,Finished
- Attic: Pull Down Stairs
- Number of fireplaces: 1
Interior area
- Total structure area: 1,681
- Total interior livable area: 1,681 sqft
- Finished area above ground: 1,681
Property
Parking
- Total spaces: 2
- Parking features: Attached
- Attached garage spaces: 2
Lot
- Size: 1.36 Acres
- Features: Secluded, Level
Details
- Parcel number: 210415
- Zoning: R-2
Construction
Type & style
- Home type: SingleFamily
- Architectural style: Ranch
- Property subtype: Single Family Residence
Materials
- Vinyl Siding
- Foundation: Concrete Perimeter
- Roof: Asphalt
Condition
- New construction: No
- Year built: 2015
Utilities & green energy
- Sewer: Septic Tank
- Water: Well
Community & neighborhood
Location
- Region: Sandy Hook
- Subdivision: Sandy Hook
Price history
| Date | Event | Price |
|---|---|---|
| 7/1/2025 | Sold | $620,000-0.8%$369/sqft |
Source: | ||
| 4/24/2025 | Price change | $625,000-3.8%$372/sqft |
Source: | ||
| 4/4/2025 | Listed for sale | $650,000+36.8%$387/sqft |
Source: | ||
| 1/30/2023 | Sold | $475,000$283/sqft |
Source: | ||
| 11/28/2022 | Price change | $475,000-4.8%$283/sqft |
Source: | ||
Public tax history
| Year | Property taxes | Tax assessment |
|---|---|---|
| 2025 | $10,302 +6.6% | $358,450 |
| 2024 | $9,667 +2.8% | $358,450 |
| 2023 | $9,406 +6.5% | $358,450 +40.7% |
Find assessor info on the county website
Neighborhood: Sandy Hook
Nearby schools
GreatSchools rating
- 7/10Reed Intermediate SchoolGrades: 5-6Distance: 2 mi
- 7/10Newtown Middle SchoolGrades: 7-8Distance: 2.6 mi
- 9/10Newtown High SchoolGrades: 9-12Distance: 1.1 mi
Schools provided by the listing agent
- Elementary: Sandy Hook
- High: Newtown
Source: Smart MLS. This data may not be complete. We recommend contacting the local school district to confirm school assignments for this home.

Get pre-qualified for a loan
At Zillow Home Loans, we can pre-qualify you in as little as 5 minutes with no impact to your credit score.An equal housing lender. NMLS #10287.
Sell for more on Zillow
Get a free Zillow Showcase℠ listing and you could sell for .
$634,700
2% more+ $12,694
With Zillow Showcase(estimated)
$647,394

