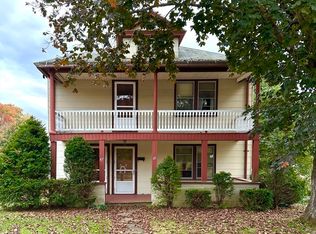This colonial shows off great curb appeal and total New England charm, located on a spacious scenic lot! Wonderful opportunity to bring back this homes appeal at a great value! Beautiful natural light! Interior cosmetic upgrades needed. Contractors take notice! Great flip or fabulous opportunity for the handyman! Very large kitchen! Public records lists as a 3 bedroom. Possible 4th bedroom in 3rd floor attic that has heat/radiator. Envision the potential of what you could do to make a whole master suite/teen suite/guest suite within the 3rd floor attic! Ample parking! Scenic and large back yard with adorable shed! Roof and siding less than 10 years old (apo). Make this a spectacular home with that New England fresh air feeling! *Please review disclosures and firm remarks.
This property is off market, which means it's not currently listed for sale or rent on Zillow. This may be different from what's available on other websites or public sources.
