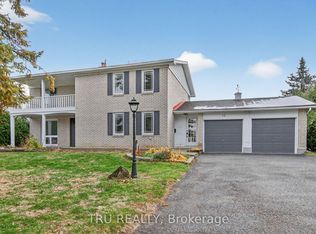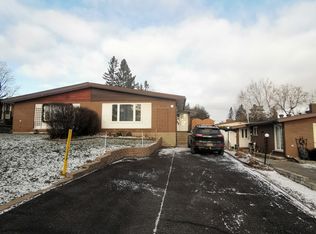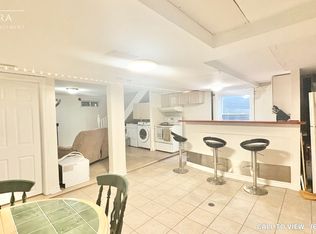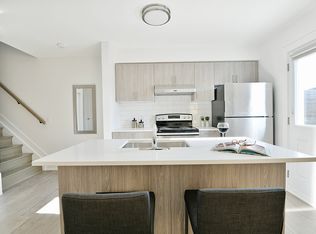** Offers to be presented on Monday, March 23 at 9:30 AM ** Welcome home to 82 Beaver Ridge! This well-maintained, spacious 5 bedroom, 2 car garage family home is perfectly situated on a quiet street in an amazing neighbourhood. Truly a rare opportunity to own such a large home with premium 90x100 lot and ideal location. The main floor features a grand foyer, large living room with beautiful brick fireplace, formal dining room, kitchen w/ nicely-sized eating area. The second level has 4 bedrooms including a large master w/ en-suite. The lower level provides plenty of additional living space with a 5th bedroom, den/office and huge family room w/ wet bar, potential to easily convert into ideal in-law suite. An unfinished basement awaits your personal design and finishing, plenty of storage. Fantastic backyard with rare covered patio, perfect for outdoor living and gardening. Updates: Roof 2012, Windows 2005 (excluding basement and kitchen), Furnace 2006, A/C 2008.
This property is off market, which means it's not currently listed for sale or rent on Zillow. This may be different from what's available on other websites or public sources.



