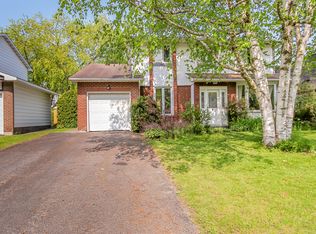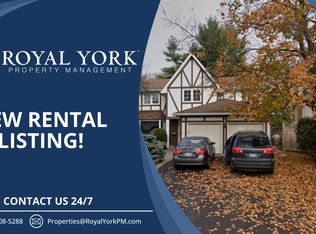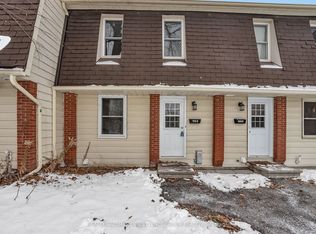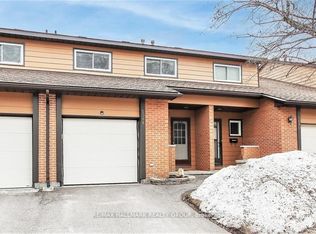This spacious, bright 4 bedroom home is close to all the amenities of Blackburn Hamlet. Schools, parks and kilometers of hiking and cycling paths are within walking distance. The covered entry, interlock driveway and walkway provide warm curb appeal. The wonderful detached home has so much to offer... large principle rooms including all 4 bedrooms, living room, dining room (with newly installed patio door), kitchen with eating area and lower level family room. Hardwood and ceramic throughout the main and second floors. The great property also boasts two large side yards, both hedged for privacy! Roof 2005, furnace and AC 2008, wiring copper-pigtailed. Truly a terrific family home in an exceptional mature neighbourhood. Vacant photos are prior to tenant occupancy. Livingroom and diningroom photos are virtually staged. No conveyance of offers prior to 5pm on April 13th, 2022 please. 2022-04-14
This property is off market, which means it's not currently listed for sale or rent on Zillow. This may be different from what's available on other websites or public sources.



